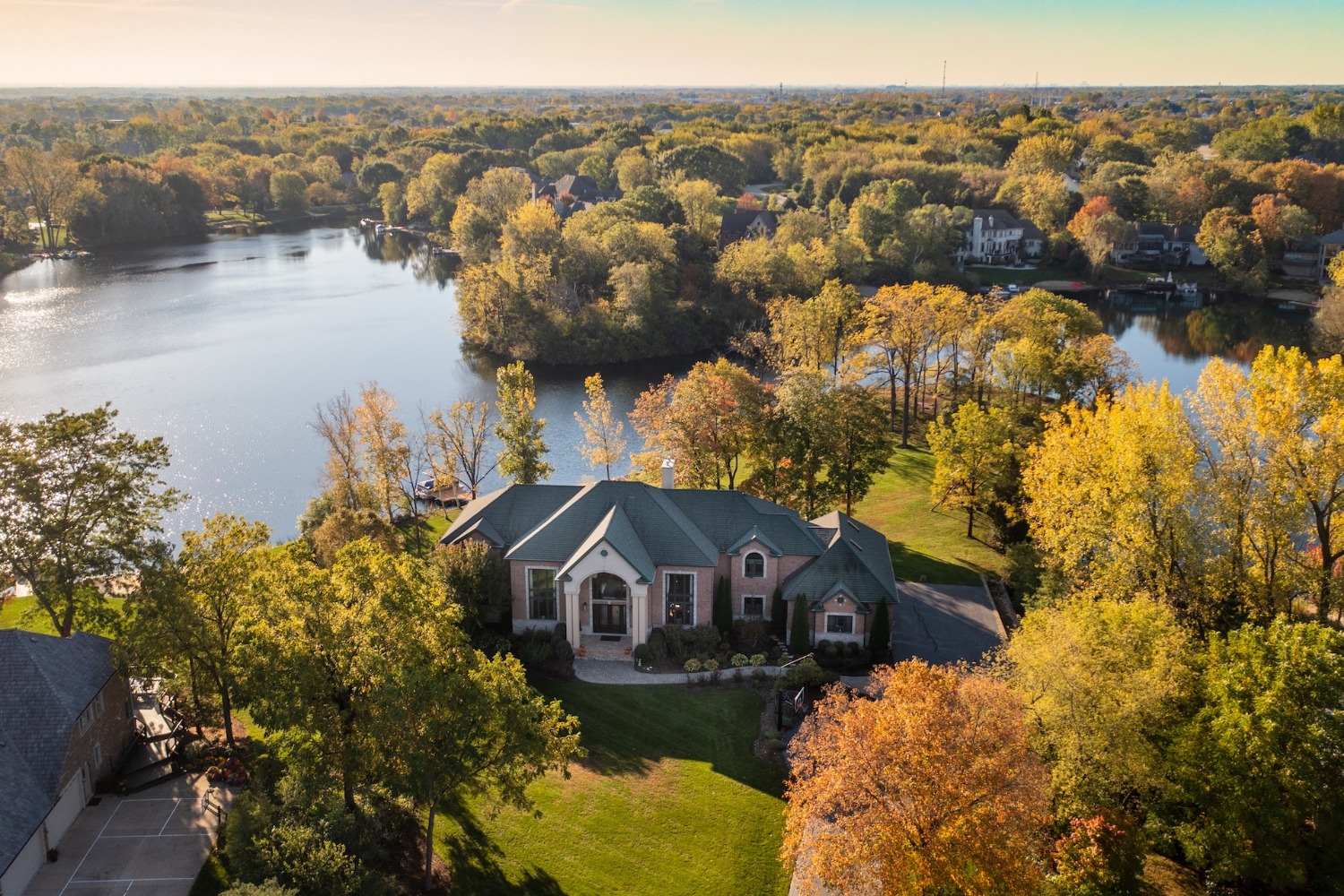
With 9000+ square feet of finished interior space, the home blends seamlessly with its natural surroundings while providing excellent functionality, energy conservation and sophistication. The floor plan is vast and open with soaring ceilings and massive windows that welcome light throughout the day.
The grand entry foyer with magnificent bridled staircase is flanked by the formal living and dining rooms. The kitchen is outstanding with island, prep sink, custom shaker style cabinetry, granite counters, professional grade appliances, gorgeous views, and large informal dining area with a wall of glass and door out to the deck. Adjacent family room with two-story windows and built-in media wall makes entertaining a pleasure for gatherings both large and small. Rounding out the main level are a large study and a guest bedroom - both with access to a second deck - full bath, discreet powder room, well-equipped laundry room, and a mud room with another powder room and access to the 4 car garage.
Upstairs are three comfortable, private retreats. The primary suite occupies its own wing and features a large bedroom with glass doors to a private balcony overlooking the lake, adjacent 12x12 sitting room with fireplace and lake views, spa-sized Newly updated bathroom and enormous (29x13) walk-in closet with new professionally installed closet organizers, plus additional storage room. In the opposite wing are two roomy bedroom suites, each with charming window seat, walk-in closet, and private bath.
The walk-out lower level gives you 3,500 finished square feet with rec room and bar, 2nd family room and 5th bedroom (each with direct access to an expansive paver patio), workout room, theater room, craft room, full bath, abundant storage and radiant heat. Relax down by the water on a second paver patio with walkway to the boat dock. Start making memories in this amazing home and unparalleled setting.
| Closed Date | 2023-08-30 |
| Representation | Seller |
| Room Count | 16 rooms, 5 beds, 6.1 baths |
| Square Footage | 10,373 |
| Lot Size | 3.85 acres |
| Parking | 4 car garage |
| Neighborhood | White Birch Lakes |
| Taxes | $30,011 for 2020 |
| Assessments | $570 annually |