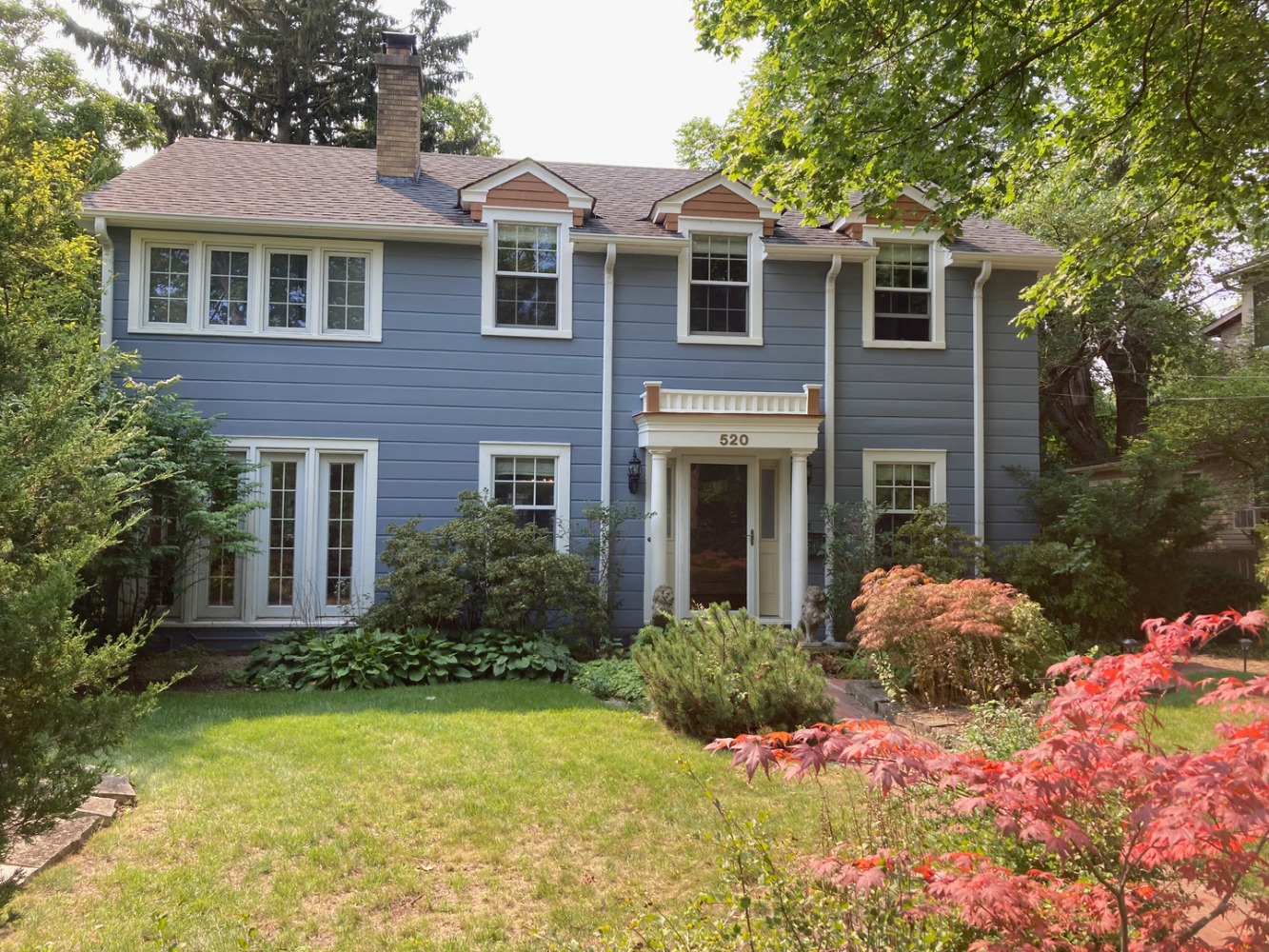520 Ravine Dr
Highland Park, IL 60035


Highland Park, IL 60035


Beautifully updated and with tones of curb appeal, this sun-laden Colonial offers an ideal floor plan for today's buyer in a premier East Highland Park location just a couple of blocks from downtown Highland Park, the Metra, and Lake Michigan. Lovely cook's kitchen with all stainless appliances. granite counters and porcelain tile opens to a warm, inviting family room with a beautiful fireplace and access to the large deck and rear yard. Also on the first floor are an updated powder room, a spacious living room with brick surround and marble hearth fireplace, a gracious dining room, a gorgeous den/sunroom, and a first-floor office space all with l french doors to the deck and rear yard, and all with gorgeous re-done light hardwood floors. Upstairs you'll find 4 bedrooms, including a sunny primary suite with an updated bath and big walk-in closet area, 2 nice-sized additional bedrooms in tandem, and a fourth bedroom all of which have beautiful hardwood flooring, too. The basement has an epoxy floor finish, a cedar closet, an updated half bath which could likely be expanded to a full bath, and plenty of play space and storage. Outside you'll find a huge rear deck overlooking the big rear yard and a beautifully landscaped front garden and approach. Truly a beautiful home in the most sought-after location. You need to see this one!
| Closed Date | 2021-10-12 |
| Representation | Seller |
| Room Count | 10 rooms, 4 beds, 2.2 baths |
| Square Footage | 2,167 |
| Lot Size | 62.5 x 149.9 |
| Parking | 2 car garage |
| Taxes | $12,598 for 2020 |