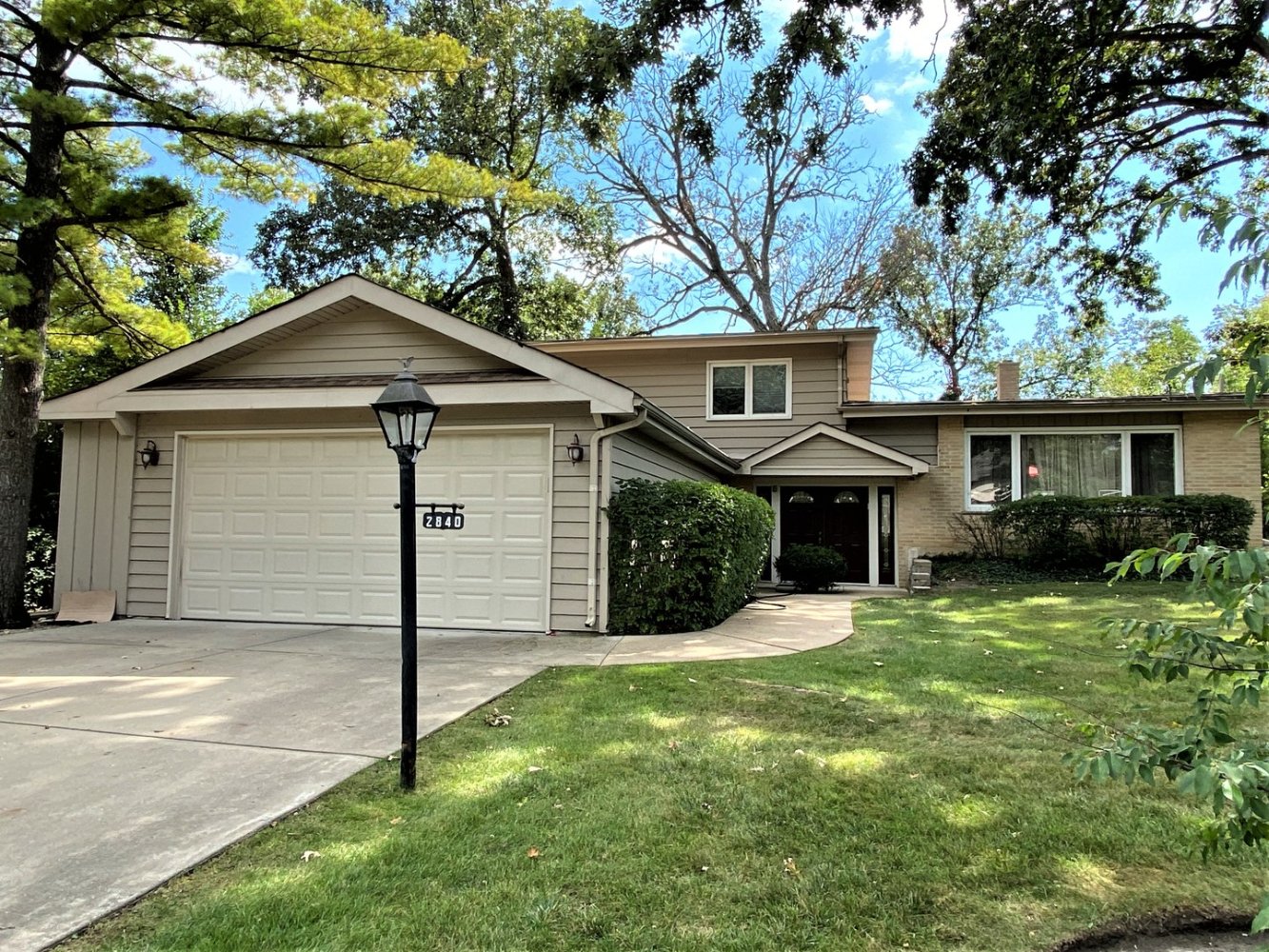2840 Twin Oaks Dr
Highland Park, IL 60035


Highland Park, IL 60035


This spacious and beautifully renovated Mid-Century Modern home checks all the boxes. Gourmet eat-in kitchen, luxurious master suite, large family room with a gas burning fireplace that opens out to the backyard, and an expansive deck off the kitchen- ideal for entertaining or family dinners. Located on a quiet, tree-lined street in neighborly community, this 4 bedroom, 3 full bath home features a large yard that backs up to Sleepy Hallow Park and the convenience of a two-car, attached garage. The main level offers a large entry, an office or bedroom with walk-in closet, full bath, laundry room and French doors that lead to the family room. The main level is open and airy with large windows and an excellent flow from the living room to the dining room to the kitchen, breakfast room, to the grand deck. Up a few steps are the three bedrooms and two updated full baths. The master bedroom features a full wall closet, and bathroom with a double sink vanity and tub with body sprays and rain shower. All of the bathrooms are updated. There is also a basement where there is a large rec/play room and separate utility room with ample storage. All mechanicals are new or newer, as is the roof. A couple blocks to elementary & middle schools. easy access to 41, parks, the events and restaurants in downtown Highwood, the Lake and so much more! Freshly painted. Just move right in!
| Closed Date | 2021-11-07 |
| Representation | Buyer |
| Room Count | 9 rooms, 4 beds, 3.0 baths |
| Square Footage | 2,367 |
| Parking | 2.5 car garage |
| Neighborhood | Highlands |
Real estate agents affiliated with Coldwell Banker are independent contractor sales associates and are not employees of Coldwell Banker. Coldwell Banker Residential Brokerage fully supports the principles of the Fair Housing Act and the Equal Opportunity Act. Operated by a subsidiary of NRT LLC. Coldwell Banker and the Coldwell Banker Logo are registered service marks owned by Coldwell Banker Real Estate LLC.