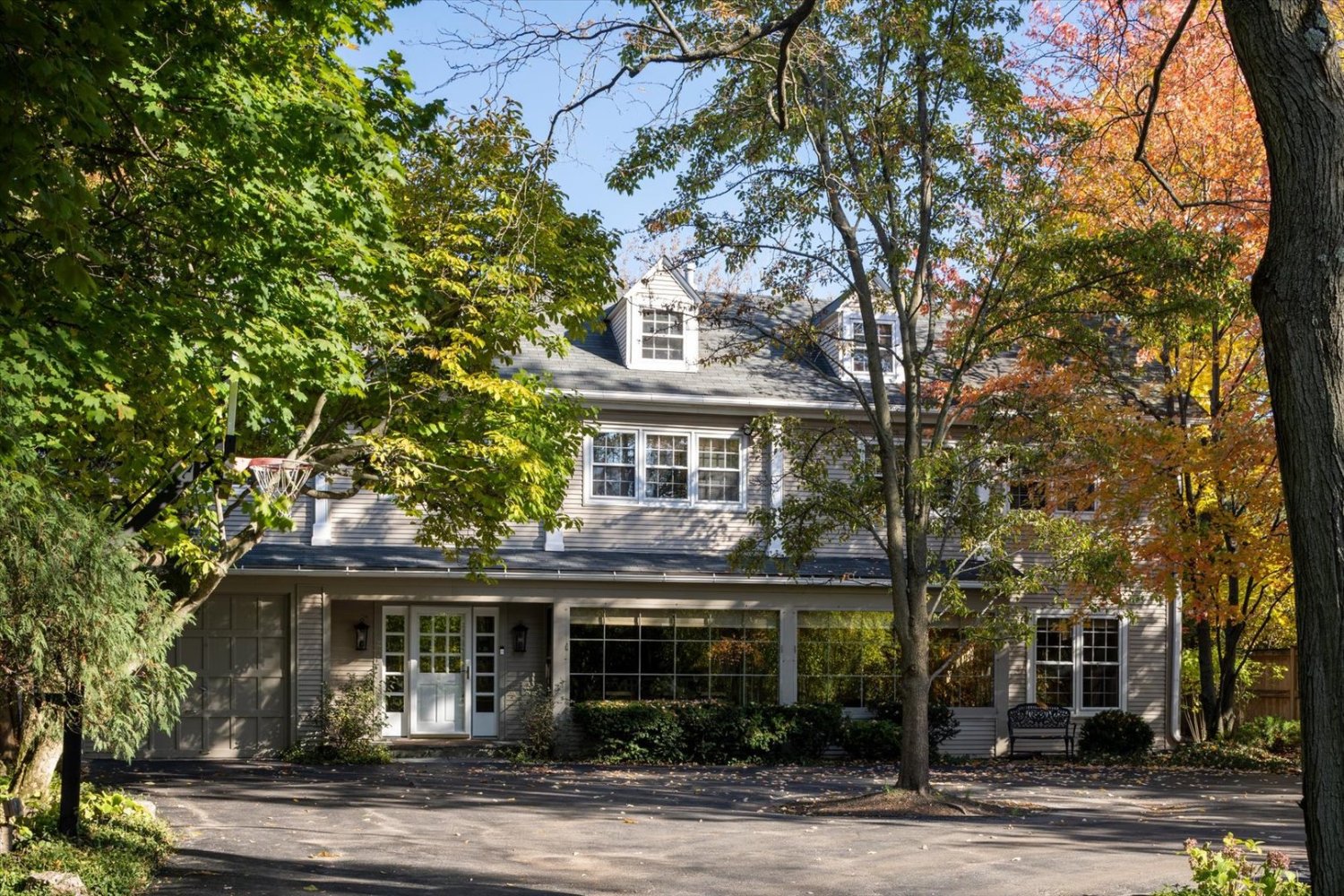1865 Dale Ave
Highland Park, IL 60035


Highland Park, IL 60035


Loaded with WOW factor, this stunningly renovated former stable offers large, sun-filled, open living spaces surrounded in irreplaceable barn wood. The first floor features a magnificent dining room, living room, family room with cozy fireplace, a beautiful sunroom overlooking the huge rear yard, a gourmet kitchen with granite and stainless steel appliances and walk-in pantry, mudroom, a large office/playroom, first-floor laundry, and a lovely ensuite bedroom with charming bath. Upstairs you'll find an incredible primary suite including tons of closet space, luxury bath, office, mind-blowing library/sitting room, and access to a private deck. Oh, and there are 2 additional huge ensuite bedroom suites each with its own dressing areas and lovely baths. 2 car tandem garage and room to add an additional attached 2 car garage if desired. Architectural details throughout too numerous to mention. 5600 total square feet on a .62 acre lot steps to Lake Michigan and an easy walk to downtown Highland Park, Shops, Restaurants, Green Bay Trail, and Metra. Amazing curb appeal and set way back from the street. Gorgeous patio, professionally landscaped yard, and custom storage shed. So totally cool. Come see.
| Closed Date | 2022-04-01 |
| Representation | Seller |
| Room Count | 13 rooms, 4 beds, 4.1 baths |
| Square Footage | 5,600 |
| Lot Size | 0.62 acre |
| Parking | 2 car garage |
| Taxes | $24,095 for 2020 |