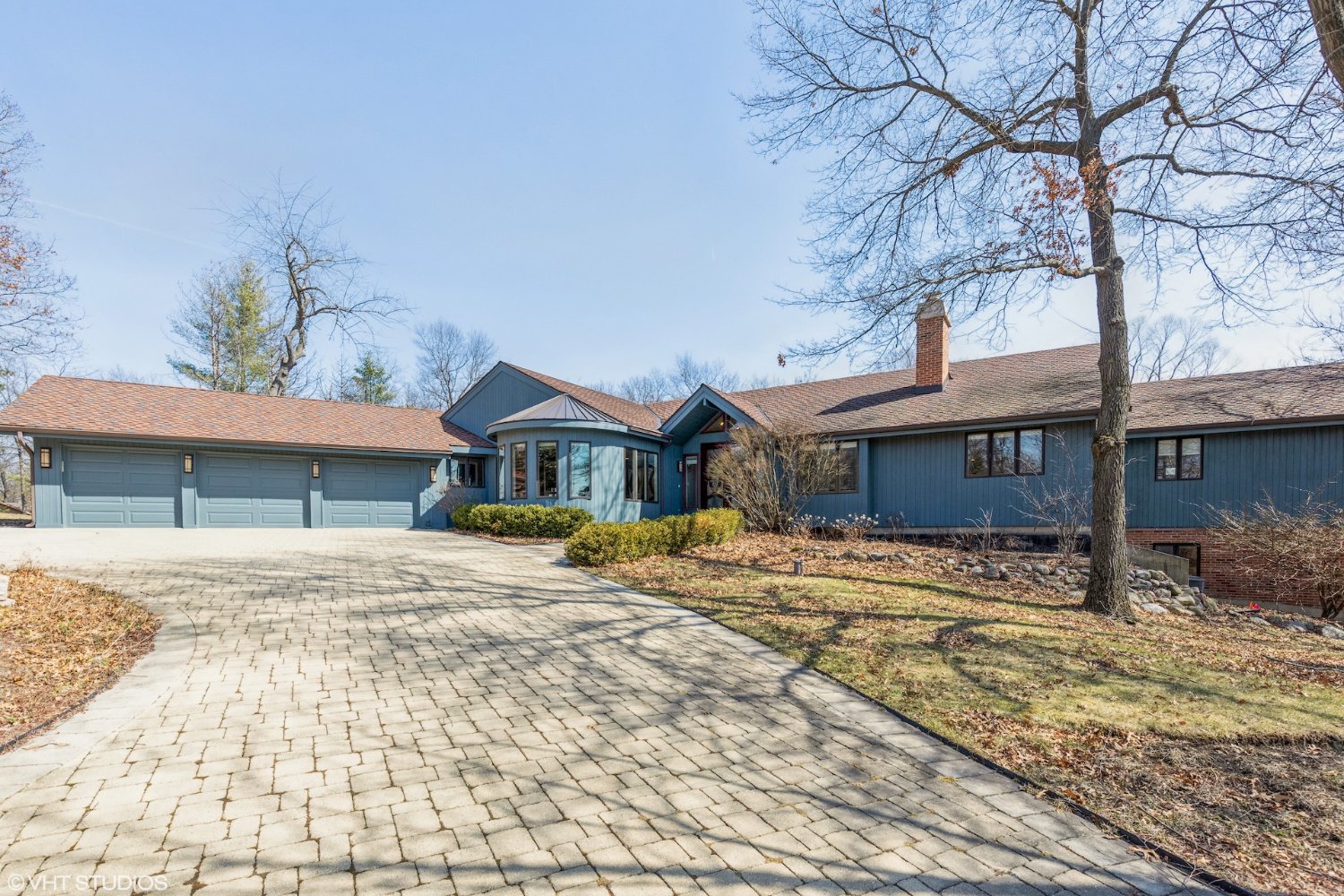4 Tanglewood Ct
Hawthorn Woods, IL 60047


Hawthorn Woods, IL 60047


The beautiful entry leads to the vaulted ceiling living room with a floor-to-ceiling stone fireplace along with generous windows and sliders with automatic blinds. French doors lead to the office with a striking stone gas fireplace. The gourmet kitchen has granite counters, a Wolf range, ovens and hood, a center island with a sink, 2 Sub-zero refrigerators and freezers, a Bosch dishwasher, a warming drawer., and a walk-in pantry. The eating area leads to the spacious sunroom with skylights and onto the flex deck/flagstone patio. The generous dining room is perfect for large gatherings and includes a granite table. Three bedrooms are upstairs including the primary bedroom with a walk-in closet and full bathroom with a separate soaker tub. All bathrooms have been updated. In the walkout, lower level are 3 more bedrooms, a workout room, a fireplace in the LL family room, and a recreation area. The master swim spa is new in 2021 along with the Trex deck around it and stone patio. Too many more details to list.
| Closed Date | 2022-07-14 |
| Representation | Seller |
| Room Count | 15 rooms, 6 beds, 3.1 baths |
| Square Footage | 6,421 |
| Lot Size | 200x200 |
| Parking | 3 car garage |
| Neighborhood | Brierwoods |
| Taxes | $14,703 for 2020 |