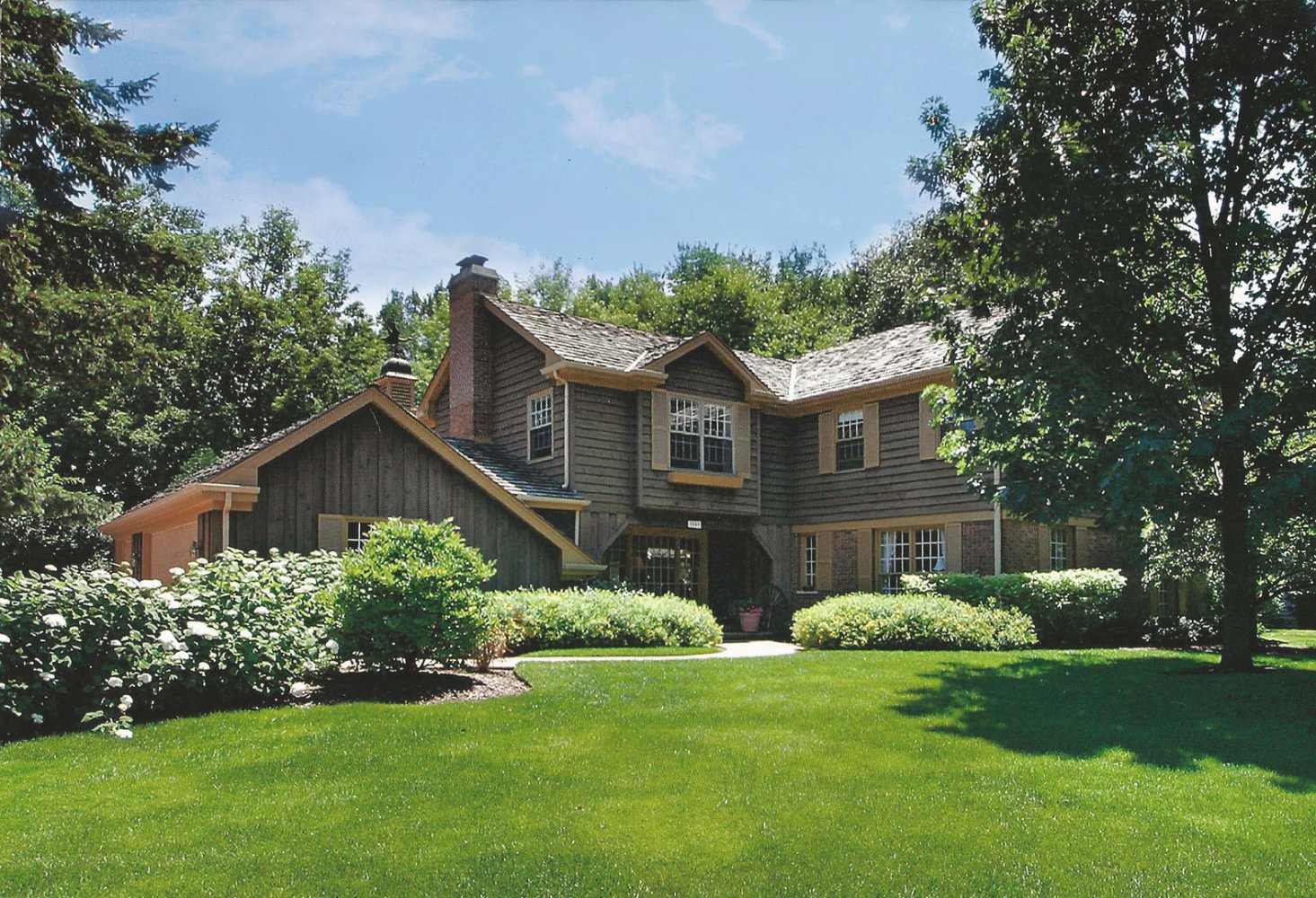2449 The Strand
Northbrook, IL 60062


Northbrook, IL 60062


Not your typical Northbrook Colonial, this home was updated and expanded creating an open kitchen/family room and spacious primary suite. The kitchen was designed with high end appliances like Sub Zero refrigerator and refrigerator drawers in the island along with Viking warming drawers and roll out butcher's block. A built-in wine rack, Viking wine fridge, a professional range with 4 burners, grill and 2 ovens, industrial hood, pantry and Scotsman ice maker complete the kitchen. Enjoy morning coffee in the eating area with charming garden window. The lovely family room has a sitting area around the Wisconsin stone fireplace, beamed ceiling, built-in book shelves, wide window seats, and French doors to the large wrap around porch. Upstairs are five bedrooms-three bedrooms share a hall bath; one guest bedroom has a private bath en-suite. The primary suite includes a sitting area with built in shelves, a window seat to enjoy the trees, volume ceilings and a large bath with cast iron whirlpool tub and double shower. Upstairs has hardwood floors throughout. The lower level is finished as a two-sided recreation room and has plenty of extra storage. 3.5 car garage. Paver brick drive and walkways. Maintained cedar roof. Home sits surrounded by lush trees and landscaping with a beautiful large patio to enjoy the serenity. Located just down the street from Greenview park and playground. Top rated schools and convenient to shops, highway and downtown Northbrook.
| Closed Date | 2022-03-28 |
| Representation | Buyer |
| Room Count | 13 rooms, 5 beds, 3.1 baths |
| Square Footage | 3,899 |
| Lot Size | 0.32 acre |
| Parking | 3.5 car garage |
| Taxes | $20,454 for 2020 |