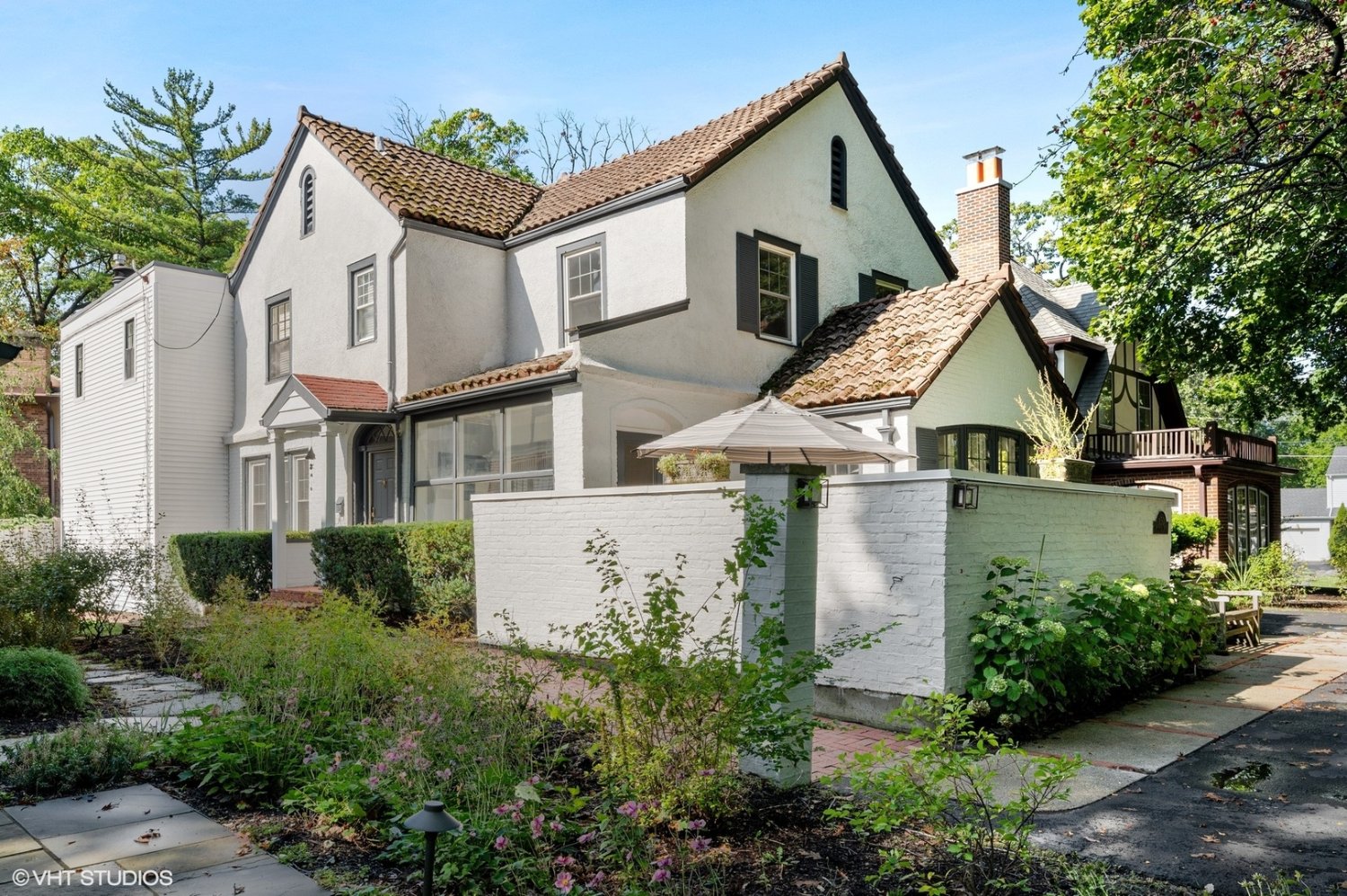1150 Ridgewood Dr
Highland Park, IL 60035


Highland Park, IL 60035


Beautifully set back from the street and located on the west side of Ridgewood Drive, this home has a strong presence. Covered entryway leads to a proper foyer. Ahead, a wide central staircase. Bear right to the huge (30' x 27') living room with oversized fireplace, sunroom and office alcove with access to walled private front patio for a sunny place to relax and dine al fresco. Newer updated white eat-in kitchen with large window over the sink, granite counters, abundant cabinetry and all stainless Bosch appliances. Separate dining room with plenty of space for great dinner parties. 24' x 19' family room with WB fireplace and windows overlooking rear yard. Powder room completes the first floor.
| Closed Date | 2022-06-29 |
| Representation | Seller |
| Room Count | 10 rooms, 3 beds, 2.1 baths |
| Square Footage | 3,124 |
| Lot Size | 48x150 |
| Parking | 1 car garage |
| Taxes | $12,851 for 2021 |