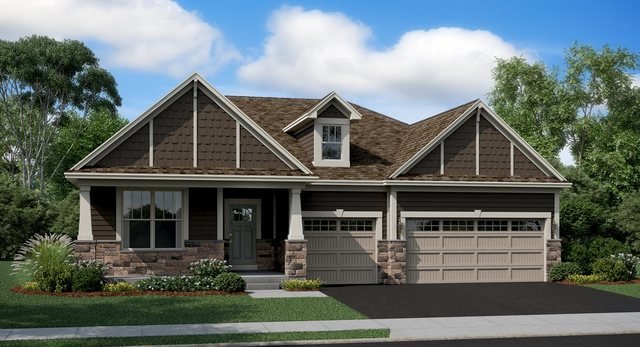1174 Overhill Ct
Crystal Lake, IL 60014


Crystal Lake, IL 60014


This popular MATISSE floorplan is a spacious 3 bdrm/3 bath/3-Car garage with a covered patio. This home has designer select package with a white oversized kitchen, large center island, quartz tops, stainless steel appliances, walk-in pantry and breakfast area. Wood floors throughout home except for bedrooms. The elegant master suite includes private bath and enormous walk-in closet. This home has a large full basement. One of the decorated model homes is is the Matisse floorplan to view. Conveniently located just off of Rte. 31, approx. 1/2 mile north of Rte. 176., it is within minutes to restaurants, retail, healthcare facilities, metra train and many parks. These "Everything's Included" homes have top-of-the-line features including quartz counters, upgraded cabinets and flooring and all SS appliances. PLUS they are Wi-Fi built with Smart Home Automation technology. This community is in CL Park District and TOP rated Prairie Ridge HS. HOMESITE #172
| Closed Date | 2022-05-17 |
| Representation | Buyer |
| Room Count | 6 rooms, 3 beds, 3.0 baths |
| Square Footage | 2,365 |
| Parking | 3 car garage |
| Neighborhood | Woodlore Estates |
| Assessments | $495 annually |