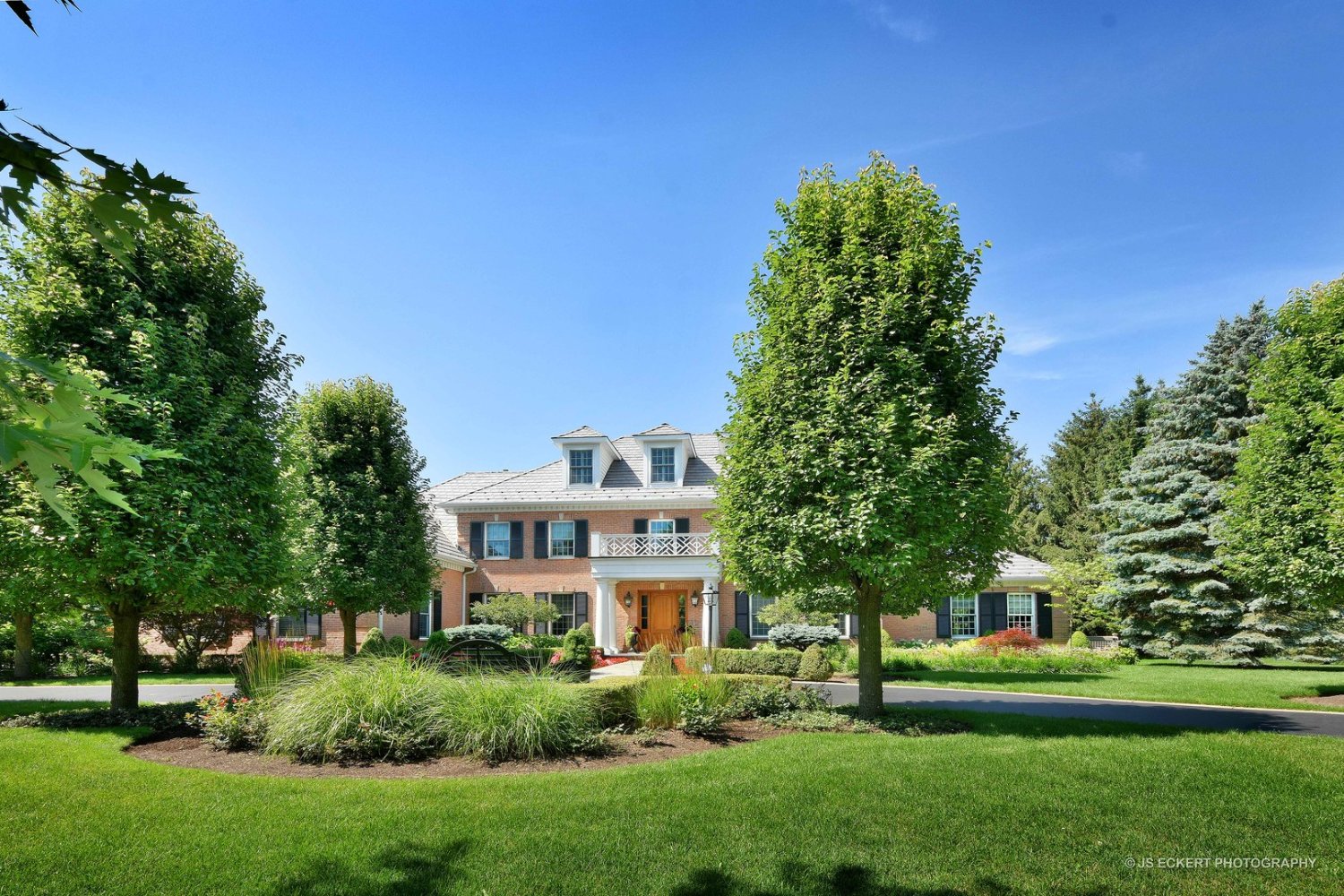
Breathtaking custom-built home, w/over 7,300+ sq ft of finished living space on all floors, fully renovated w/the finest of materials! This home's elegant flow & architectural elements will amaze you! As you enter the circular driveway, one views this lovely traditional brick Georgian home, w/newer slate roof, on over 1.4 acres, & will appreciate the exceptional, professional landscaping & design, w/fabulous curb appeal. This 5 bedroom, 3.3 bath home has a suburb floor plan, featuring a gracious two-story foyer w/handsome staircase & stunning chandelier, lovely millwork, spacious formal living room w/fireplace, & large dining room w/traditional wainscotting throughout. There is a private walnut paneled office w/custom built-ins & stunning millwork, high ceilings, fireplace, & French sliding door out to the blue stone patio & pool area. There is an additional room that could serve as a second office, a sitting room or card game room. The exceptional kitchen, w/premium appliances is perfect for large gatherings. French doors access the patios from the kitchen & family room to the extensive outdoor blue stone living area & azure blue pool. The kitchen, custom designed by O'Brien Harris of Chicago, is a crisp white or a grey washed wood finish, w/a large center island w/seating, stone countertops, accented by beautiful handmade, custom backsplash tile. There is a large breakfast table area w/adjacent custom wet bar, glass panel cabinetry, stone countertops & seating. The area also includes a built-in desk w/storage & lighting. Adjacent to the kitchen is a custom designed wet bar/coffee station & pantry w/additional drawer dishwashers, beverage refrigerator, & more! The larger of the two-family rooms has a raised ceiling w/ a steel & glass cupula, fireplace & French doors leading out to the pool area. The laundry room has multiple washers & dryers, extensive custom cabinetry, stainless steel countertops, radiant heated floors & a pet bathing or plant watering station. From the laundry room, one can access the outdoor grilling area, steps away from the pool & multiple outdoor dining areas. There are two beautifully appointed powder rooms on the main floor. The back mudroom has multiple cubbies & very large walk-in coat closet. There is beautiful custom mill work in many rooms, w/hardwood floors throughout or stone floors(most with radiant heat). Upstairs there are five large bedrooms & three bathrooms including a stunning primary suite w/a luxurious custom spa inspired bathroom & walk-in closet. There are four remaining bedrooms, one ensuite & additional shared bathroom, all updated! Each bedroom is spacious, sunny, & bright w/ excellent closet space. The unfinished third story is a floored attic 45' x 31' with three dormers. This could be easily finished for additional living needs. The lower level includes an additional family room, kitchen area, recreation area for billiards, workout area, storage room, mechanical room, & 3rd powder room. There is a three car attached garage (extra deep and tall) w/storage space & a single car garage attached garage (extra deep and tall) w/a walk-through door to the back yard. Perfect for your pool accessories or gardening equipment. There is a fenced, raised organic garden to the south side of the property w/inspired design & sturdy construction. The outdoor living space has multiple seating & dining areas, & a fun large couch swing! The pool is 20' X 40' w/an automatic covering system, blue stone deck & is fully fenced. The backyard is very private w/mature trees flanking the home & open green space. Every inch of this home has been carefully thought through, to provide the perfect living environment indoors & outdoors. You simply feel like you are in paradise, w/privacy & tranquility, in conjunction w/superb construction & refined updates throughout!
| Closed Date | 2022-08-29 |
| Representation | Seller |
| Room Count | 16 rooms, 5 beds, 3.3 baths |
| Square Footage | 7,300+ |
| Lot Size | 1.4 acres |
| Parking | 4 car garage |
| Taxes | $26,403 for 2021 |