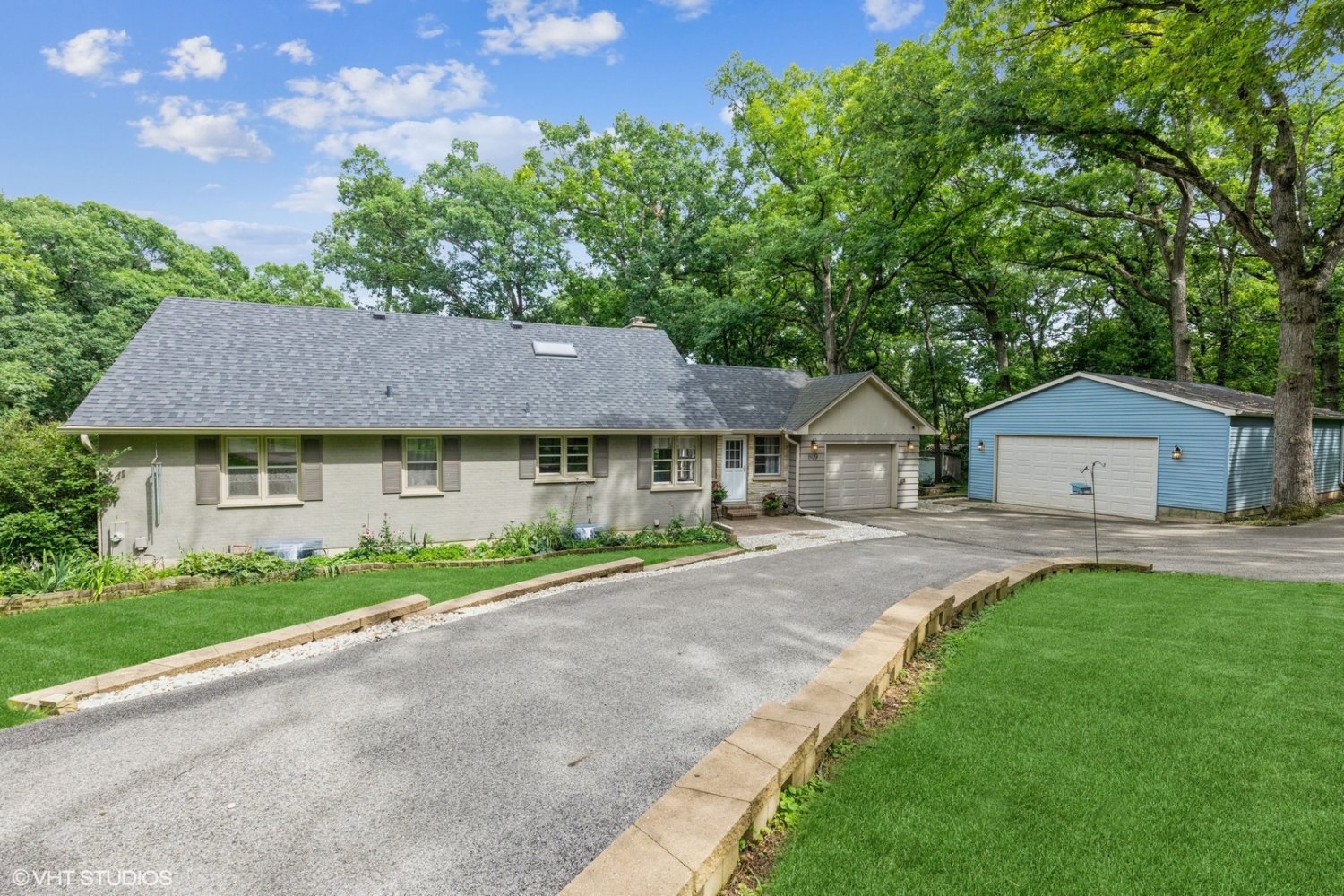809 Ridgeland St
Fox River Grove, IL 60021


Fox River Grove, IL 60021


The foyer has a vaulted ceiling and leads to the sitting room with sliders to the awesome new deck overlooking the treed yard. The kitchen has an eat-at-center island, cherry cabinets, Corian counters, and a sunny corner eating area. The spacious living room has a stone fireplace and a large picture window overlooking the yard. There are two bedrooms on the main floor with an updated bath. Upstairs are two more bedrooms with vaulted ceilings and more storage space The nicely finished basement has an office, an updated bath, a recreation area, and a cute little nook for a play area. The huge 31x25 2-car garage can also be used as a workroom with its own electricity. The circular driveway makes for ease of entry. New roof (2018), garage with separate 200amps service (2014), deck with slider(2016), driveway/retaining walls(2016), furnace(2016), washer/dryer/stove (2020), water heater(2021).
| Closed Date | 2022-10-03 |
| Representation | Seller |
| Room Count | 11 rooms, 5 beds, 2.0 baths |
| Square Footage | 2,357 |
| Lot Size | 1.9 acres |
| Parking | 3 car garage |
| Taxes | $10,565 for 2021 |
| Assessments | $300 annually |