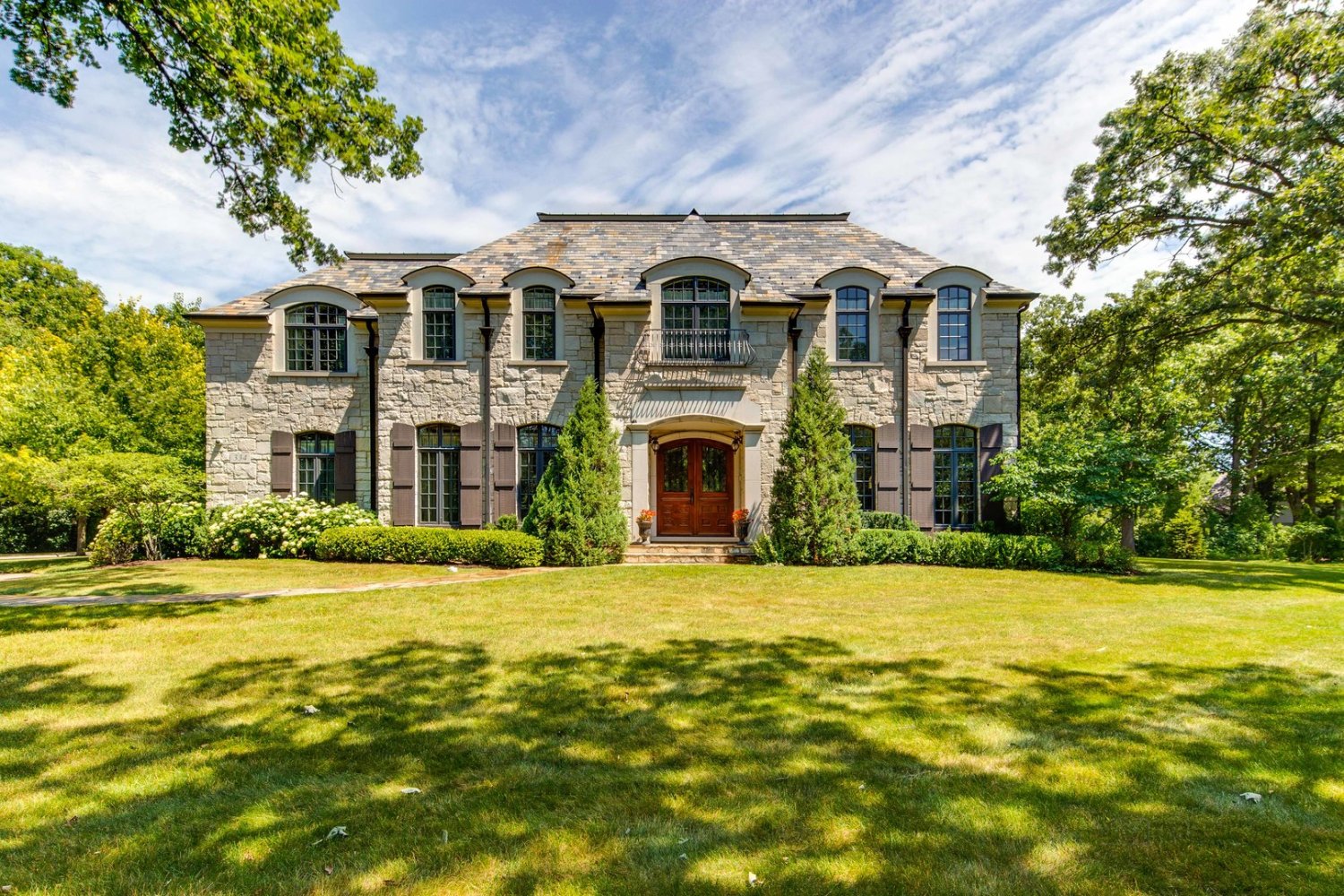
Features include a spectacular two-story foyer with stone floors, high ceilings, walnut floors, exceptional millwork, classic details throughout 3 levels, an elevator, fabulous theater, wonderful floor plan and more! From the finely appointed living room and dining room with abundant natural light and incredible moldings, to the handsome paneled library with coffered ceilings, you feel a sense of warmth, elegance and luxury. The chef's kitchen includes a brick barrel vaulted ceiling, stone countertops, top of the line appliances, a butler's pantry that opens to the dining room, and breakfast area that opens to the family room with hardwood floors, a stunning designer stone fireplace, and french doors that lead out to the terrace. Bright and spacious, the second floor has wide hallways providing access to the luxurious primary suite w/ 2 huge custom closets, 3 additional ensuite bedrooms, another laundry room and a huge exercise room. This wonderfully designed home offers extraordinary amenities and a beautifully finished lower level with high ceilings, radiant heat floors, 2 additional ensuite bedrooms, a great room, a two-level surround sound theater, and a wet bar. The spacious 3-car heated garage includes radiant heat and a new EV charger. With easy access to everything Lake Forest has to offer, the combination of this home and setting creates a tranquil paradise with lush gardens, a stone terrace with built-in grill, mature trees and beautiful private grounds. Move right in and enjoy this amazing home!
| Closed Date | 2023-07-06 |
| Representation | Seller |
| Room Count | 14 rooms, 6 beds, 6.1 baths |
| Square Footage | 6,552 |
| Lot Size | 1.38 acres |
| Parking | 3 car garage |
| Taxes | $34,406 for 2021 |