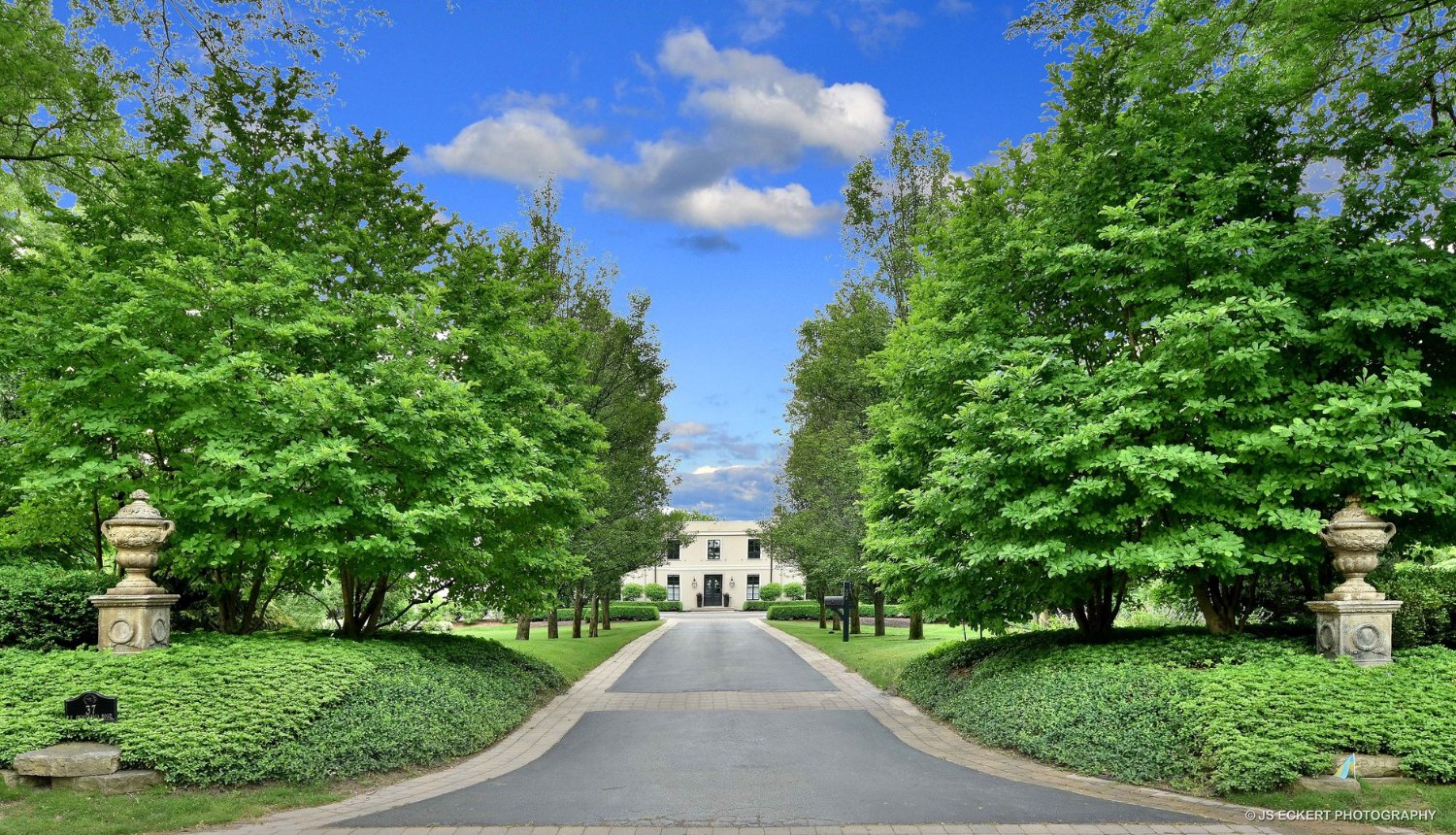
As you drive through the majestic pillars with exquisite urns you are led down a long, wide brick bordered driveway with a fruit orchard designed by Scott Byron on one side and serene gardens, plantings, and curated Spruce trees on the other leading to the gorgeous home. Constructed of stucco and stone, this home has an attached, four-car heated garage, forecourt and plenty of driveway parking for guests. The interiors feature high ceilings, 6 en suite bedrooms, 7 full & 2 half bathrooms, a gourmet kitchen open to the family and breakfast room, a large sunroom room, two 1st floor library/offices, a den, large open living/dining room with a wall of windows overlooking the expansive backyard.
Other features include a large first floor laundry, mud room, wet bar, gleaming hardwood floors and luxurious finishes & amenities throughout, including an amazing lower level that includes a large bar area, full bathroom, theater, and third family/recreation room. On the second floor of the addition is an exercise room that could also be the 6th en suite private bedroom. Outside, your fenced in private resort amenities include a large blue stone terrace that contains an in-ground pool with spa (installed in 2020), built-in gas fire pit, a tennis court with pergola for viewing, a fire ring area with large stone seats and a putting green designed after Augusta's #13 with mature trees and beautiful plantings throughout.
| Closed Date | 2022-11-08 |
| Representation | Seller |
| Room Count | 16 rooms, 6 beds, 7.2 baths |
| Square Footage | 8,107 |
| Lot Size | 3.04 acres |
| Parking | 4 car garage |
| Taxes | $38,864 for 2021 |