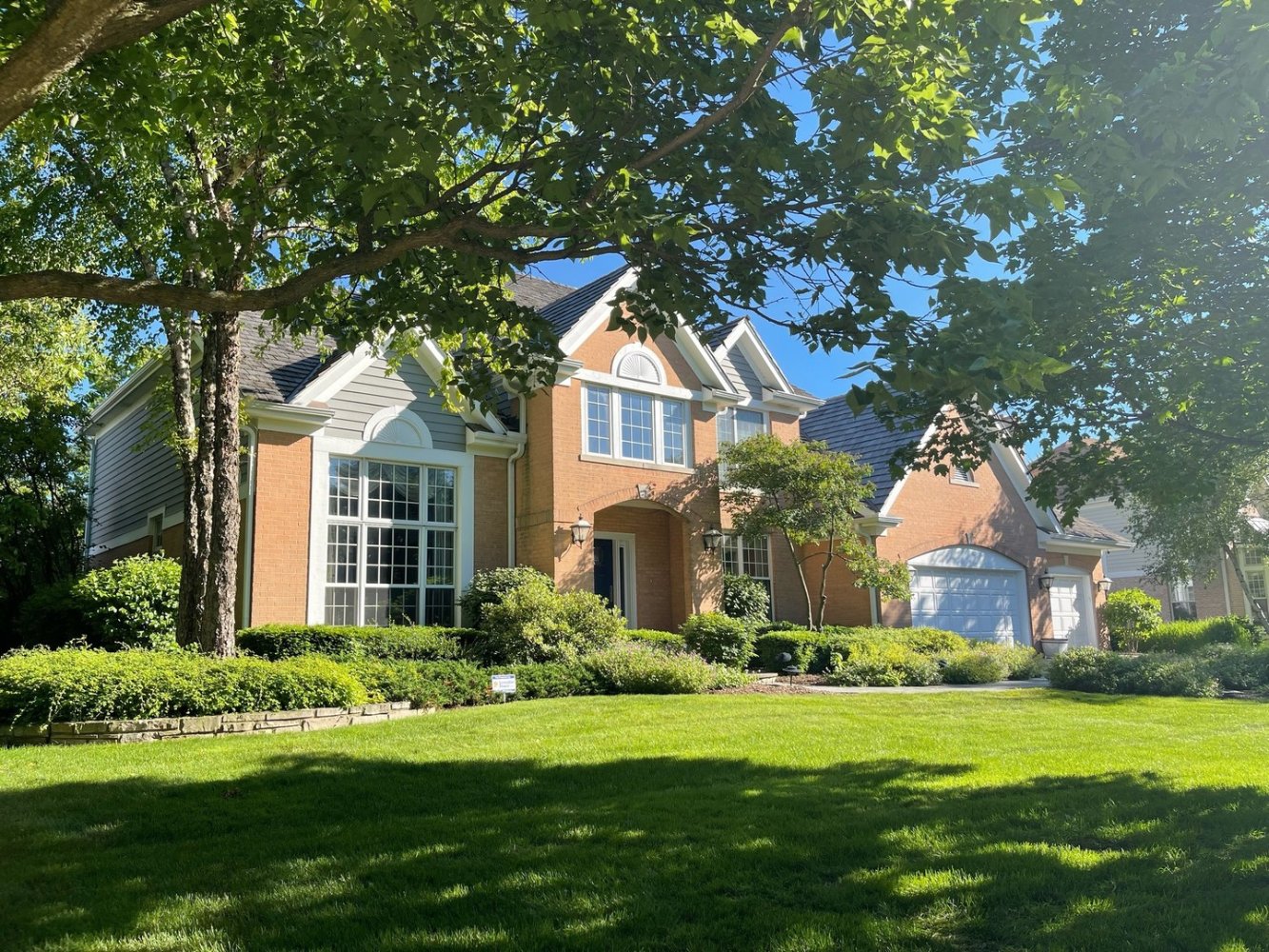917 Lakewood Dr
Barrington, IL 60010


Barrington, IL 60010


Casually elegant home is perfectly designed for family living & gracious entertaining. Located on a premier interior lot in sought-after Lakeview where children walk to school together K-8 to Blue Ribbon Lines Elementary and Station Middle Schools. Amazing curb appeal, brick paver driveway, and bluestone front walk. Newer Trex deck is adjacent to a large paver patio with knee wall and screened gazebo allowing you to dine alfresco rain or shine. Incredible newer DiGiulio kitchen (approx. 2012) with limestone floor, 36" Wolf 4-burner range with griddle and custom range hood, pot filler, glass & granite tile backsplash behind the range, 42" Sub-0 refrigerator, recessed walnut cutting board in island vegetable sink, granite counters, wine refrigerator in coffee bar, warming drawer and custom walk-in pantry. Light filled breakfast room. Stunning Niermann Weeks chandelier in the formal dining room. The family room has a gorgeous hand cut limestone surround on the fireplace and a built-in tv cabinet with lift that allows the tv to be there only when you want to watch it. 2 story foyer & living room plus private 1st floor study with woven wood blinds and gorgeous bar adjacent with onyx counter. Even the laundry room is high-end with limestone floor, soapstone counter and new GE front load steam washer/dryer. Large master retreat with adjacent 2nd office and spacious walk-in closet with organizers. Spa bath with heated floors, Bain Ultra air tub, frameless shower door, double vanity with marble counters & volume ceiling. Also upstairs you will find 3 additional bedrooms including a princess suite. Three baths upstairs ensure you will never deal with morning traffic jams again! New interior paint. The large finished basement was totally remodeled in 2016. You will love entertaining with the expansive bar with quartz counters and glass tile backsplash, dedicated ice maker, beverage fridge and Bosch dishwasher. Additionally there is a media room area, exercise room, rec room and updated full bath. City water/sewer! New heavy cedar shake roof (2019) and oversized gutters with gutter guards (2015). Three car heated garage with epoxy floor and built-in cabinetry has more than enough room to house your "big boy toys". Melt away stress and those post-workout aches and pains in the new (2020) Sundance Maxis 7-seat hot tub! Picture yourself stargazing with a glass of wine in the hot tub as sounds of soft laughter drift from the gazebo....ahhhh! Lawn sprinkler system in front and back yards. New front door and sidelights. Newer windows in entire bedroom level, basement level, and some windows in kitchen. Newer Control 4 system for basement tvs and audio speaker control. Built in outdoor grill cooking station. Walk or bike to Village shops/dining & Metra station. Location SE of Canada Railway line makes commuting convenient. City water/sewer. In-district rates for Barrington Park District including pool and workout facility! This home will check all of your boxes...Location, high end finishes, amazing floor plan!
| Closed Date | 2022-09-09 |
| Representation | Buyer |
| Room Count | 13 rooms, 4 beds, 4.1 baths |
| Square Footage | 3,847 |
| Lot Size | 0.33 acre |
| Parking | 3 car garage |
| Neighborhood | Lakeview |
| Taxes | $13,991 for 2020 |
| Assessments | $800 annually |