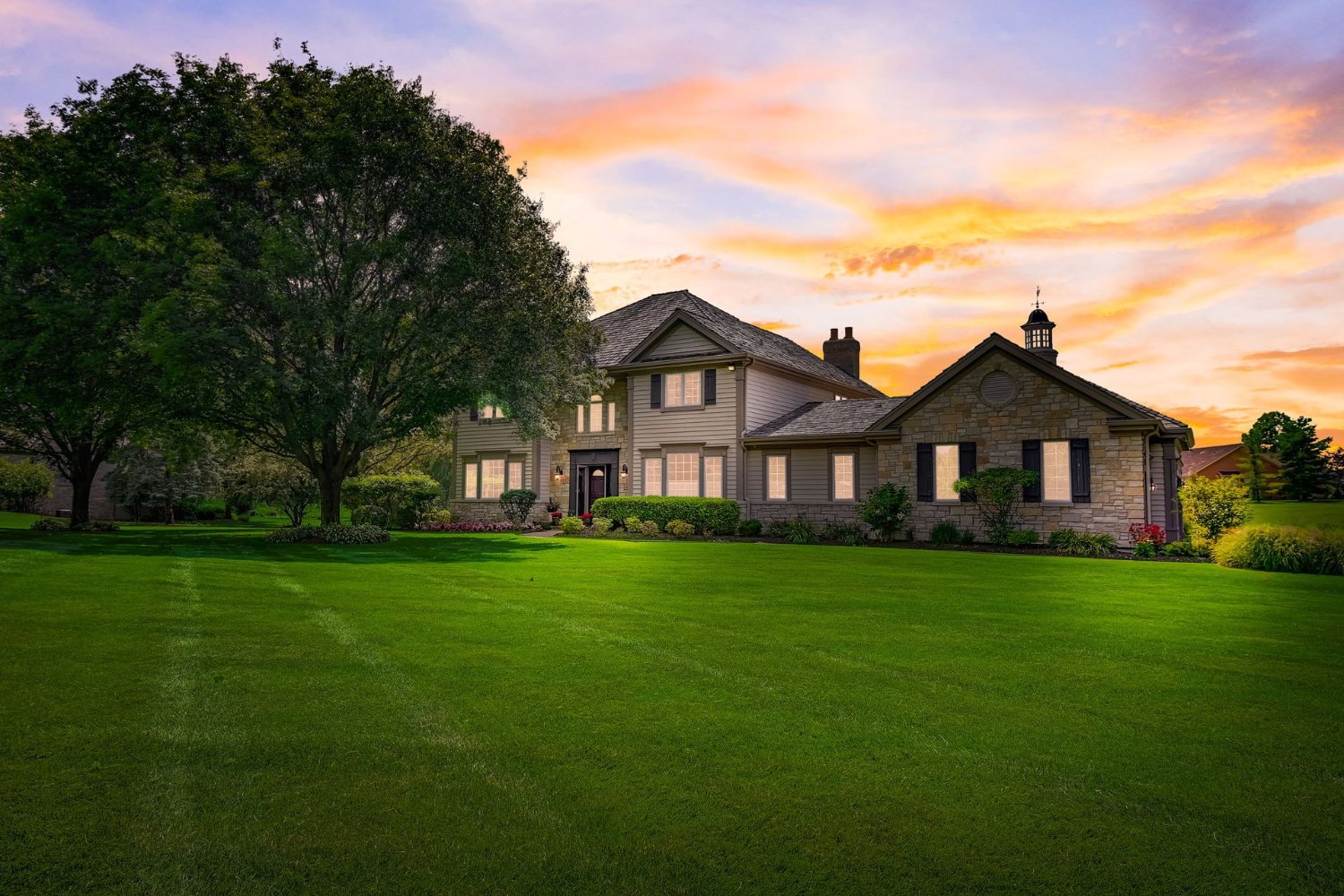27604 South Turf Hill Dr
Mundelein, IL 60060


Mundelein, IL 60060


Step inside the two-story foyer, setting the stage for a floor plan designed for both comfortable living and seamless entertaining. Noteworthy features include a chandelier with an electric motor for effortless bulb changes and cleaning. Harness the power of voice commands with Alexa, enabling you to control the lights, ceiling fans, and other equipment throughout the house with ease (professionally installed by Hooked Up InStalls). The spacious formal living room is perfect for gatherings, complete with a cozy fireplace. French doors open to reveal an elegant library adorned with a wall of custom built-ins, a beamed ceiling, and sliders leading out to the deck.
Indulge in culinary delights in the fully renovated kitchen, a haven for any chef. Custom cabinetry, a sizable island with breakfast bar seating, granite countertops, and high-end, commercial-grade appliances including a Wolf oven/range with a convenient pot filler, as well as a wall oven/microwave, set the stage for culinary excellence. The striking custom range hood adds a touch of grandeur. The bright breakfast area, bathed in natural light, accommodates six guests comfortably and features ample cabinetry. Adjacent to the kitchen and breakfast room, you'll find a practical planning desk, laundry area, and storage cubbies for added convenience. The adjoining family room offers a warm and inviting atmosphere with its charming brick fireplace and sliding glass doors that open up to the deck.
For an unparalleled entertainment experience, discover the incredible theater room, tucked away behind pocket doors. Immerse yourself in a luxurious cinematic ambiance, as the walls and ceiling boast sprayed foam insulation, 3/4-inch drywall, and an additional one inch of sound-deadening panels. The room showcases a remarkable 120-inch drop-down screen (Alexa activated), a brand new Sony projector, a wall-mounted 60-inch Samsung TV, and two 36-inch LG TVs (wall mounted). Crown molding lighting, Starlight LED ceiling, sconce lighting, and can lighting can all be controlled effortlessly with Alexa. The installation includes extra PVC to accommodate future upgrades.
Retreat to the primary suite, a true oasis within the home. This serene sanctuary features a fireplace, tray ceiling, and captivating views. Indulge in the luxurious bath, complete with a heated floor and towel rack, exquisite Kohler and Grohe fixtures, a built-in TV, two expansive vanities, a separate shower, and a lavish soaking tub.
The finished basement offers versatility and ample space for games, an office, or even a guest room. Enjoy the convenience of a built-in Sony TV and a half bath. The concrete walls have been painted and sealed prior to installing the floor covering, ensuring excellent moisture protection. Additionally, the ceilings and walls throughout the house are insulated. Enhancing the lifestyle quotient, the now 4-car garage features LifeStyle Screens and LED lighting.
This remarkable home boasts an extensive list of improvements, including an Ecobee thermostat on both the upstairs and first floor, LED outdoor security lighting in the front and back, photocell lighting on the exterior of the garage doors, a central vacuum system, a sprinkler system, and electric remotes for two fireplaces. Gas piping has been conveniently installed on the deck for a gas grill. Ample storage is available above the fourth garage stall. In 2020, 13 Pella Windows were replaced, while the others were serviced by Pella. The house attic received new insulation in 2015.
| Closed Date | 2023-09-28 |
| Representation | Seller |
| Room Count | 12 rooms, 4 beds, 2.1 baths |
| Square Footage | 7,089 |
| Lot Size | 1+ acre |
| Parking | 4 car garage |
| Neighborhood | Steeple Chase |
| Taxes | $15,537 for 2021 |