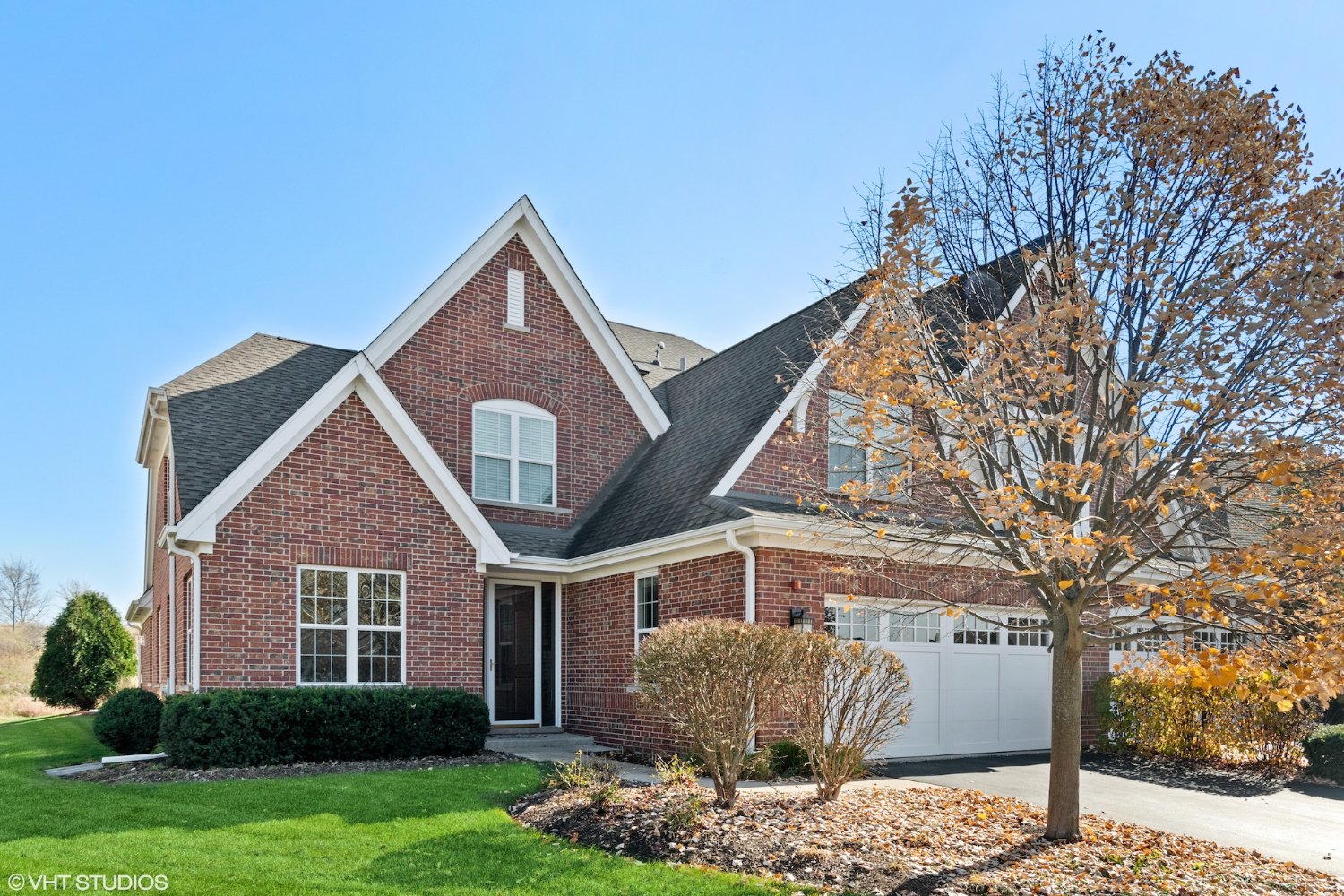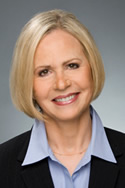2196 Washington Drive
Northbrook, IL 60062


Northbrook, IL 60062


2196 Washington Drive
Northbrook
Rarely available 3 bedroom, 3 ½ bath townhome built in 2010 in gated Meadow Ridge, boasts a 1st floor Primary Suite and abundant upgrades throughout. The largest of the duplex models in this private community, this “F” model all brick end-unit enjoys easy maintenance-free living, lovely water views of the pond and a convenient location. The open and airy first floor is highlighted by 9 ft ceilings, hardwood floors, crown and deep base moldings, plantation shutters and much recessed lighting.
• Welcoming Foyer invites you home.
• Sought-after first floor Study is an ideal in-home office.
• Spacious Living Room combines with the Dining Room – perfect
for family gatherings and entertaining.
• Enjoy the open floor plan: Kitchen with Breakfast Room and
adjoining Family Room/Great Room.
• Highly upgraded Cook’s kitchen boasts granite counters and
backsplash, handsome wood cabinetry with under cabinet lighting,
convenient marble-topped center island with good storage and
function, and a breakfast bar. Top-of-the-line stainless appliances
include Sub Zero refrigerator/freezer, Wolf double ovens and gas
range, Best range hood, Bosch dishwasher and GE microwave.
• Inviting sun-drenched Family Room is highlighted by cathedral
ceilings, an electric fireplace with wood mantel, granite hearth and
surround, a wall of floor-to-ceiling windows and glass sliders, offering
great views of the backyard and pond, and opening to the brick paver
patio, so perfect for outdoor entertaining and relaxation.
• Spacious 1st floor Primary Suite boasts a large bedroom with
oversized and customized walk-in closet and a handsome “spa” bath
featuring marble counters, wood cabinetry, dual vanities, one with
convenient make-up area, and a rain head shower with multiple
sprays.
• Attractive main floor Powder Room serves guests.
• 1st floor Laundry Room has a ceramic tile floor, utility closet,
storage cabinets, front loading Maytag Maxima washer and dryer and
a laundry sink.
• Upstairs features Bedroom #2, Hall Bath, Bedroom #3 (ensuite
bath), Loft/Sitting Area, huge Bonus Room plus lots of storage.
Generously-sized, the bedrooms are carpeted, have
recessed lighting and customized closets. The multi-functional Bonus
Room offers various uses… a recreation room, exercise room,
4th bedroom, additional office or ???.
• The 2 1/2-car attached Garage has epoxy flooring and bonus cabinetry for great storage.
SPECIAL HIGHLIGHTS:
• Upgraded Kitchen appliances and cabinetry
• Upgraded granite and marble Baths with under-mount sinks and
upgraded hardware
• Crown moldings in Foyer, Living Room and Dining Room;
upgraded base moldings
• Much recessed lighting added
• Customized closets
• Hardwood floors in Study, Living, Dining, Breakfast & Family
Rms, Kitchen, 1st & 2nd floor hallways, 2nd floor Loft/ Sitting Area
• Brick paver patio and additional landscaping added
• Plantation shutters throughout home
• Finished Bonus Room
• ADT wireless Security System
• Square Footage totals 3,688 sq ft (2,254 on 1st, 879 on 2nd,
555 finished bonus space)
Easy Living at its best: Enjoy newer construction, the ease of maintenance-free living, the tranquil water views and the convenience of location-- close to shopping, restaurants, transportation and walking and biking paths. Move right-in!!
| Closed Date | 2023-02-03 |
| Representation | Seller |
| Room Count | 10 rooms, 3 beds, 3.1 baths |
| Square Footage | 3,688 |
| Parking | 2 car Attached Garage |
| Neighborhood | Meadow Ridge |
| Assessments | $907 per month |