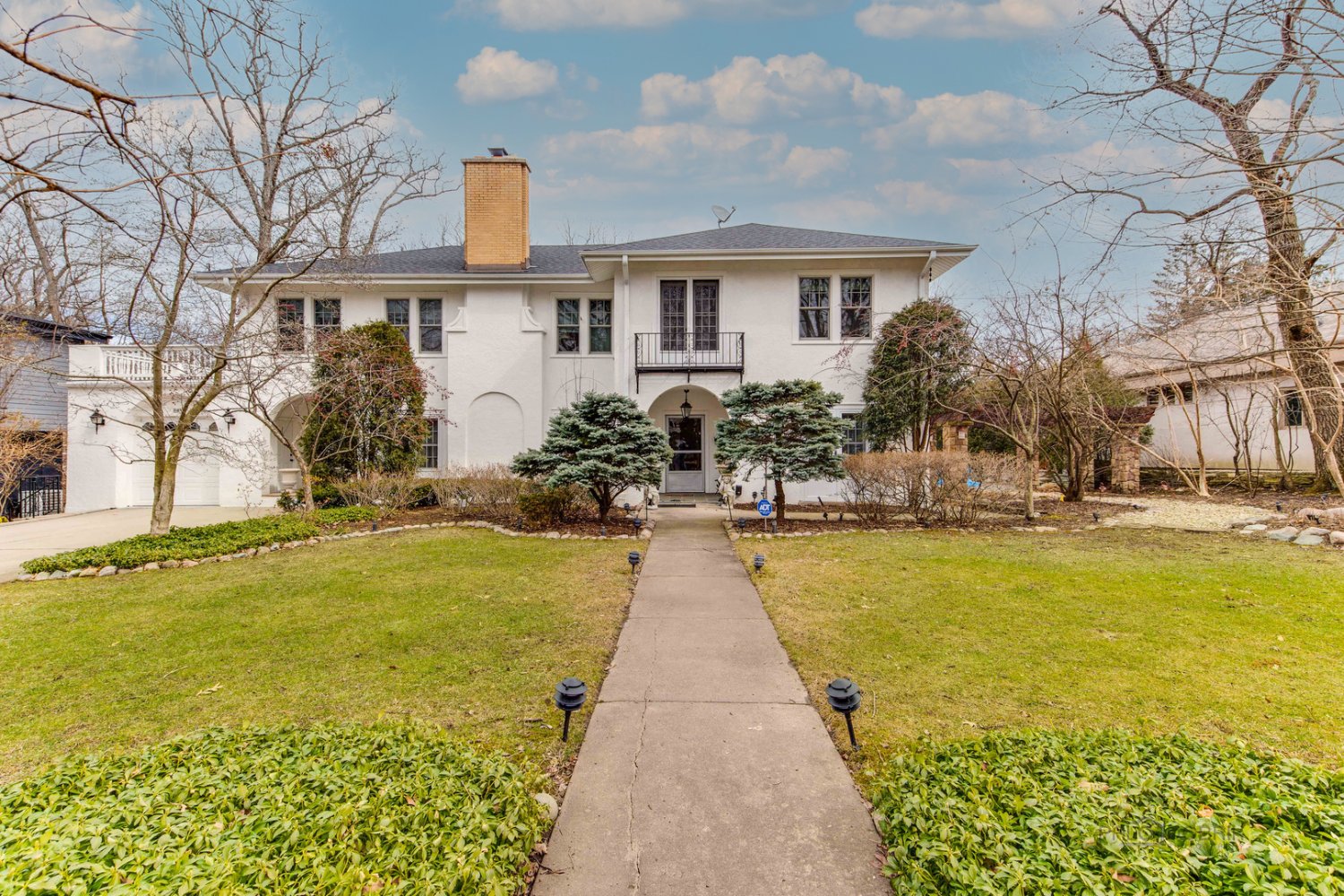981 Judson Ave
Highland Park, IL 60035


Highland Park, IL 60035


Featuring 6 bedrooms, 5 full and one-half baths, high ceilings, gleaming hardwood floors, generous room sizes, custom millwork and abundant natural light throughout, this recently painted stucco home offers both charm and sophistication. The formal living room features an intricately carved limestone wood burning fireplace, and French doors leading to both the private study with built-in bookcases, and a sun-drenched family room. The Family Room offers tranquil views of the shallow Ravine and Koi Pond, a marble surround fireplace and a built-in wet bar. The beautifully updated kitchen boasts ample storage and a large breakfast room. An elegant staircase leads to the 2nd floor with a spacious second floor foyer/loft. The Primary Suite contains two walk-in closets, a dressing area and a luxurious updated bath. Four additional large bedrooms with spacious closets, three full baths (2 just updated), and an office or sitting room with a walkout roof deck, complete the second floor. The full basement features a bedroom, full bath, recreation room, plenty of storage space and its own kitchen. The beautifully landscaped yard features a stream feeding the koi pond, pergola, tiered bluestone patio, and lovely plantings.
| Closed Date | 2023-06-05 |
| Representation | Seller |
| Room Count | 16 rooms, 6 beds, 5.1 baths |
| Square Footage | 4,641 |
| Lot Size | 0.42 acre |
| Parking | 2 car garage |
| Neighborhood | Ravinia |
| Taxes | $25,693 for 2021 |