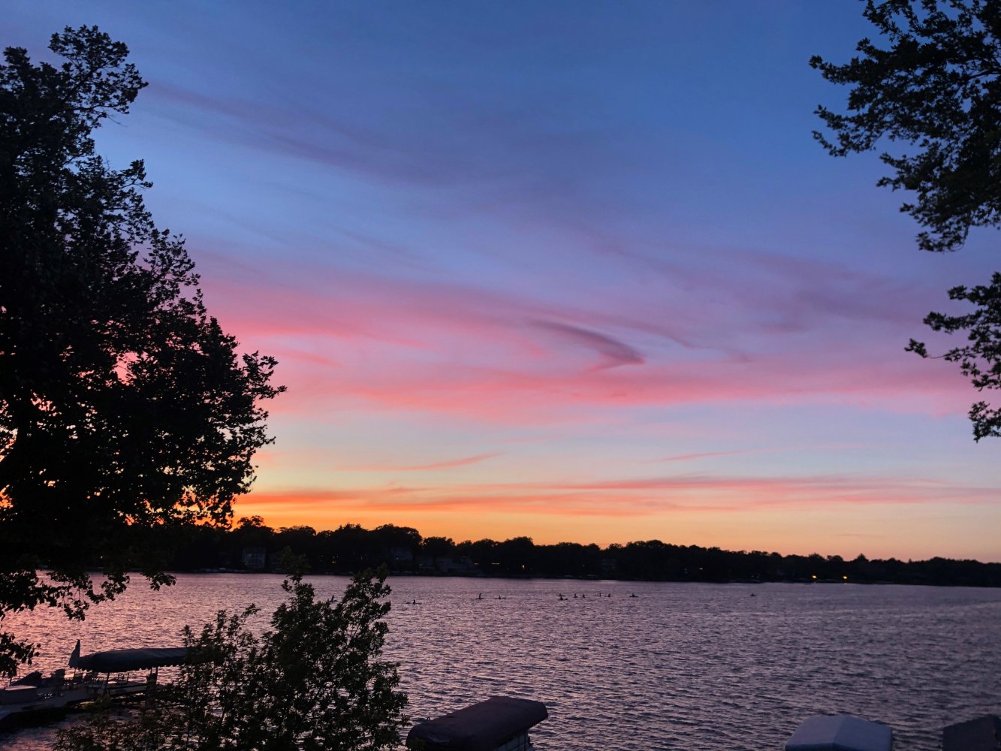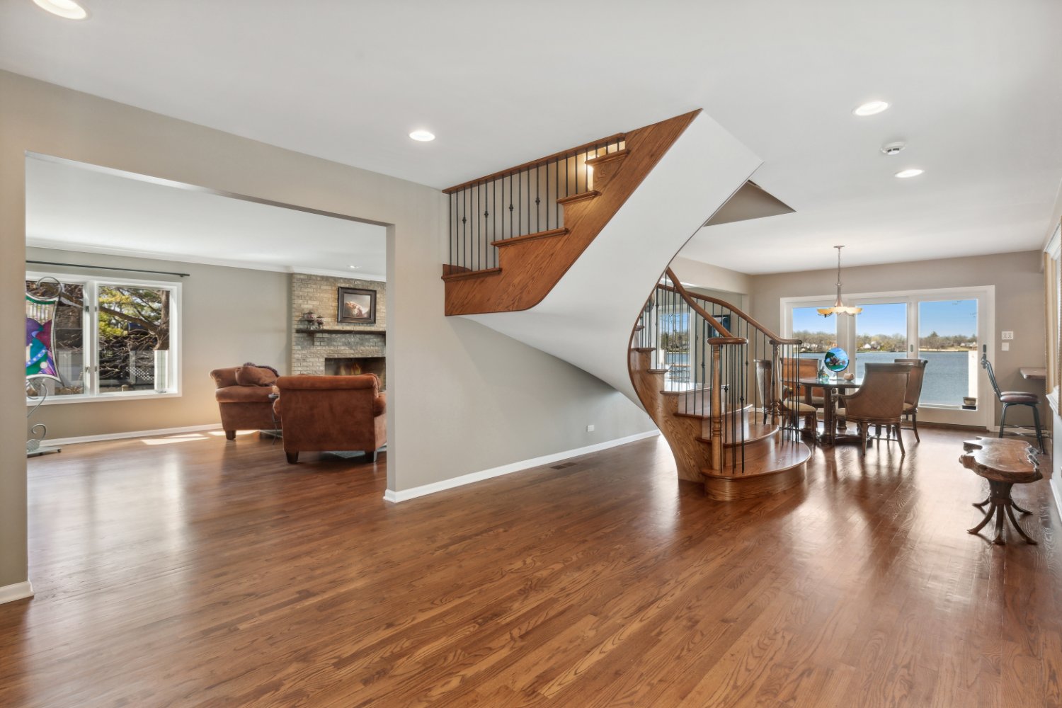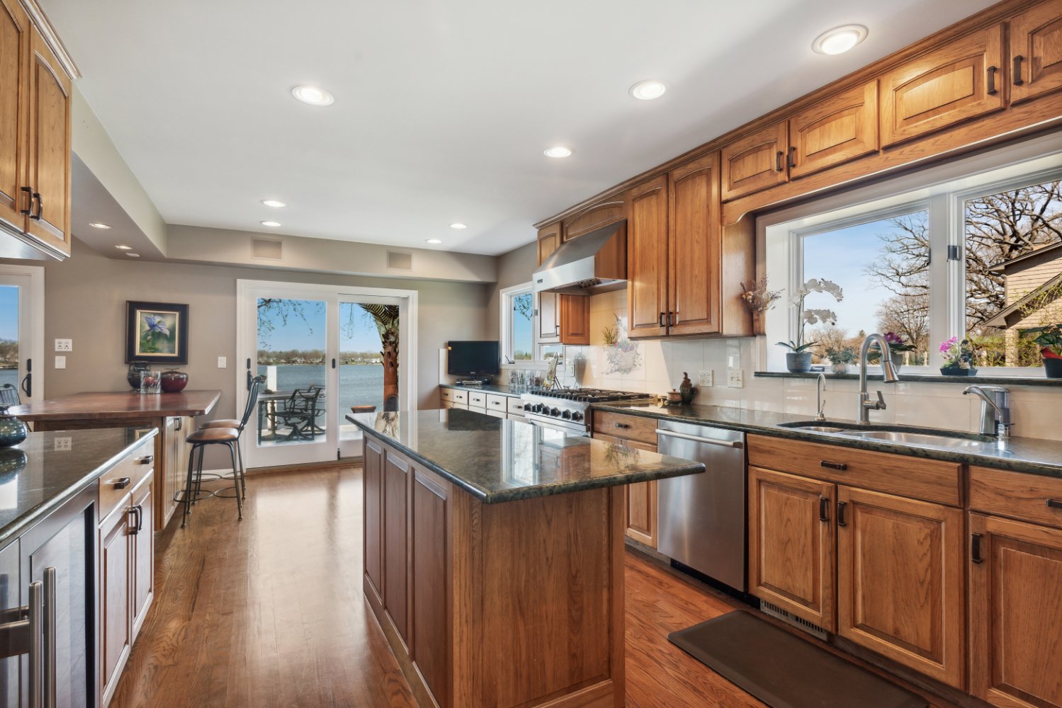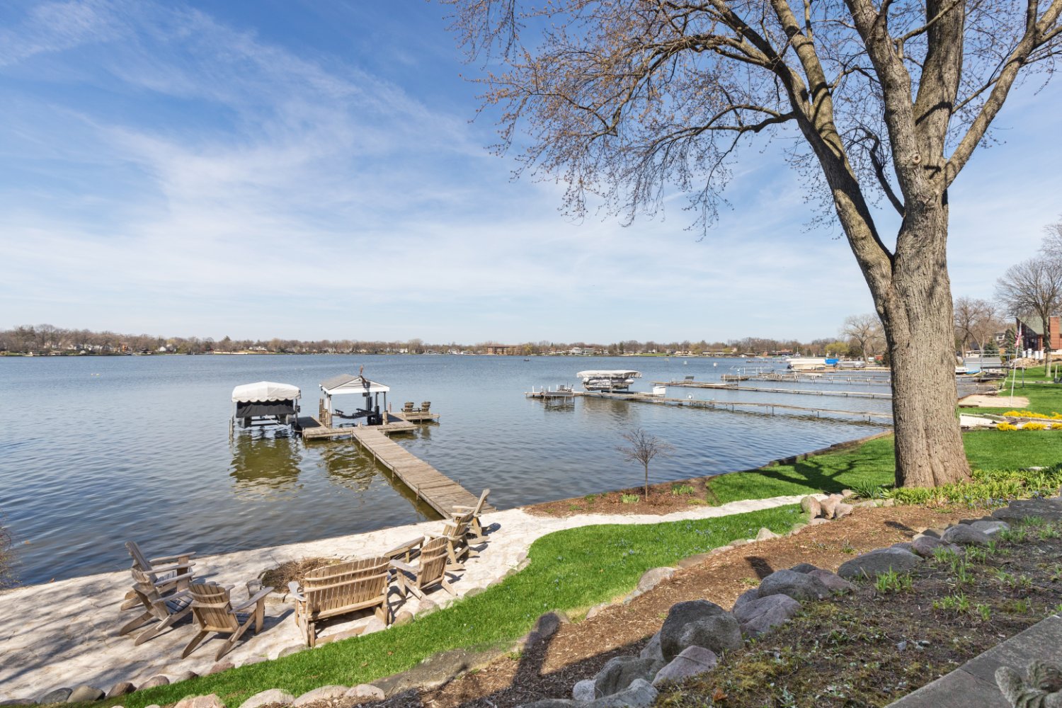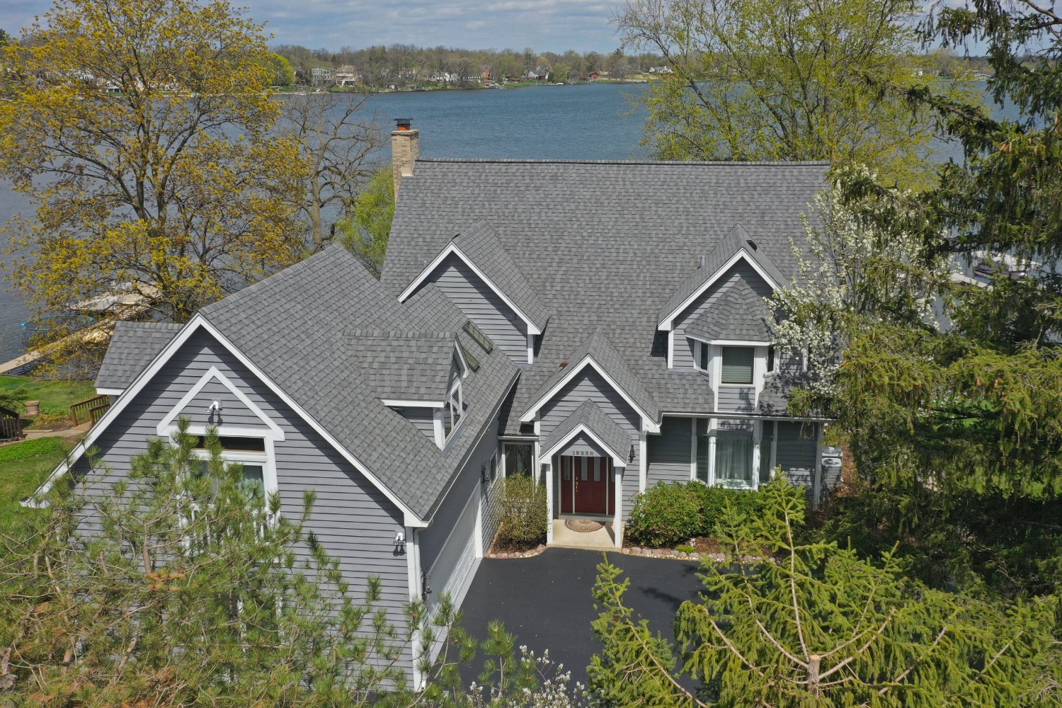
$1,255,000
4 Beds, 4.1 Baths
Square Footage: 4,360 SF plus third level plus 1,879 SF lower level
Parking: Two car attached garage
19238 West Lake View Avenue
Mundelein, Illinois 60060
100 Feet of Waterfront!
This waterfront Diamond Lake house is set on a wide, 100 foot lot with private boat dock and enjoys four finished levels and fabulous water views! This well-maintained and updated home features an open floor plan and provides all the amenities for hosting and entertaining. The spacious main level features a floating staircase, wood floors, a large living room with gas fireplace, and a chef’s kitchen with granite counters, top-of-the-line stainless appliances, and hammered copper topped breakfast bar. Step out to the deep deck to enjoy serene water views! The second level enjoys three bedrooms with two master suites, an enormous bonus room, a private sun deck, and laundry room. The fun third level is a quiet guest bedroom plus additional storage. The fabulous lower level features a media and game room with sliding doors to the walk-out patio with hot tub, as well as a rec room with sliding doors to the charming screened porch with bamboo ceiling. You will also find a full bath, numerous storage rooms and closets for all of your lake toys, and the surprise of a huge storage room with work bench. There have been many recent updates including main level remodel, HVACs, master bedroom remodel, roof, and more! The property is beautifully landscaped with flagstone walkways, tiered perennial gardens, and mature trees. The home features an attached two-car garage as well as an additional detached garage across the street which holds four plus cars! This home is a special opportunity.
Features ~
Waterfront home
Permanent, private dock
Screened porch
Flagstone patio with firepit
Walk-out lower level
Deep deck overlooking water
Shed
Gas fireplace
Garden sprinklers use lake water!
Attached garage for two cars
Four finished levels
Chef’s kitchen with granite counters, top of the line stainless appliances, and hammered copper topped breakfast bar
Wood floors
Spacious living room
Second floor laundry
Dual primary suites
Large bonus room
Private sun deck
Floating staircase
Serious closet space
Terraced perennial gardens
Flagstone walkways on both sides of home
Large lot with 100 foot waterfront
Ample parking space in driveway and parking pad
Alarm system
Outdoor speakers
Cedar walk-in closet
Central Vacuum
Option to also purchase a detached garage for four plus cars
Improvements ~
One furnace & air conditioner, 2016
Main level patio doors replaced,
Roof, with oversized gutters downspouts & Leaf/debris covers. Incl Boat Shed & Boathouse, 2017
HVAC system - main Level. Carrier 96% efficient, 2022
Thermostats/Humidistats with supply air ventilation & outside air temp sensor, 2022
Master bedroom-bath reconfiguration & renovation, 2019
Main level renovation including floors refinished, new 2-story floating spiral stairs 2018
Powder room remodel, 2018
Energy analysis, 2018
Spray foam insulation throughout attic, foyer hall ceilings. Laundry room ceiling & dormer areas, 2021
Ceiling penetrations sealed & extra insulation installed in bonus room, 2021
Mini split HVAC for bonus room, 2020
Main level & bedroom lake facing patio doors replaced,
Bonus room connected to second floor,
HVAC System - second & third floors, 2016
Bosch super quiet dishwasher, 2020
Insta-hot water in kitchen
Triple osmosis filtration system for drinking water
Water softener/carbon filtration system for whole house
Newer well tank, 2019
Sub Zero Ice-maker, 2019
Fireplace mantle
Ventless fireplace logs living room
Screen porch re-built, walls, screens, tiled floor, bamboo ceiling
Ventless gas stove screen porch
Lake water fed Sprinkler System for flower beds & by driveway
Driveway re-configuration & new asphalt with drainage
West side walkway/steps reconfigured
Landscaping
Boulders added along seawall
West side cedar fence
New electrical for Hot Tub/Boat Shed/Boat House/B
