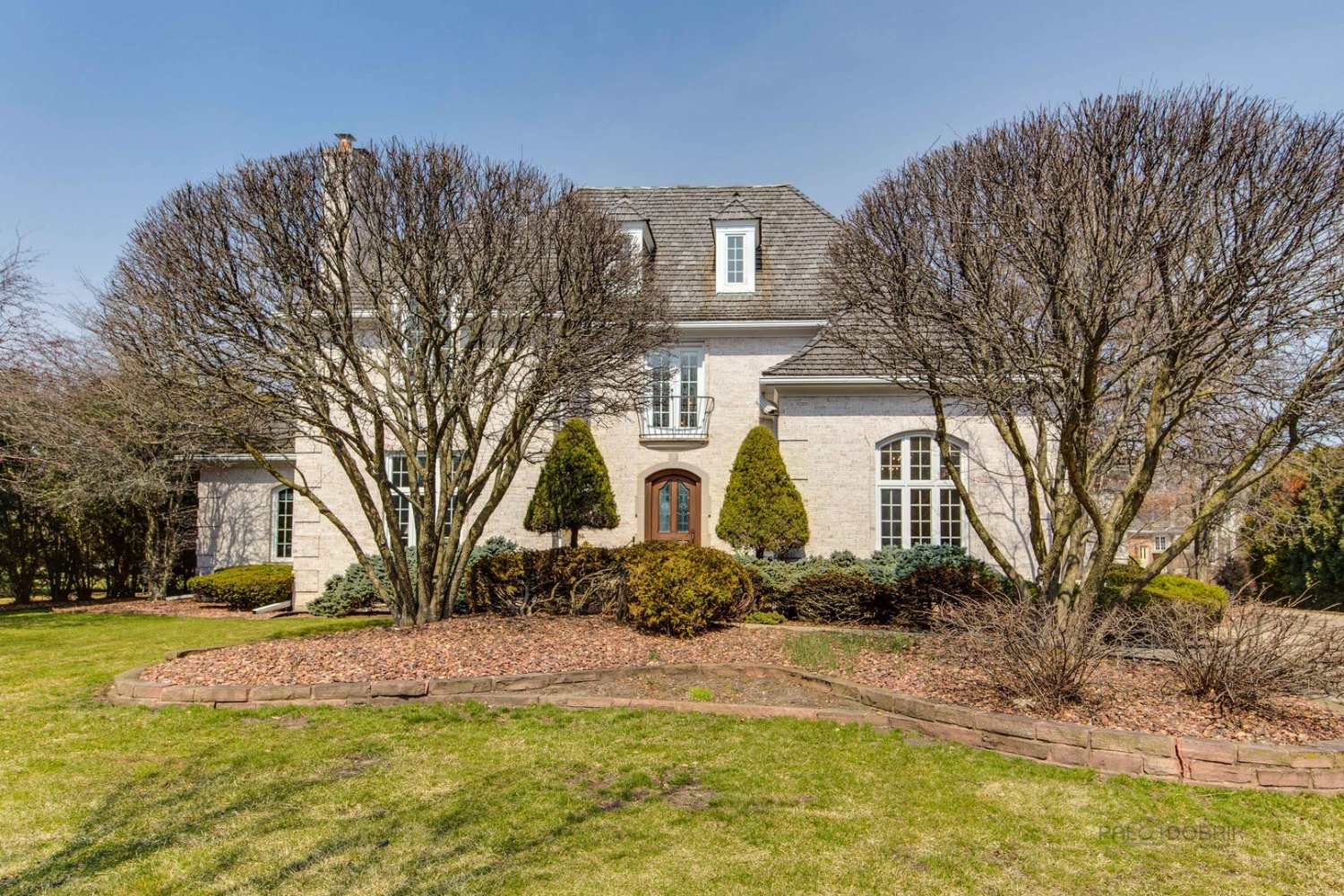
Over 6,000 sq ft of finished living space on all levels, exuding elegance and grace with tons of natural light in all rooms! Wonderful floor plan with 9 ft ceilings in most rooms on all levels, and beautiful hardwood floors on first floor. As you enter the two story foyer, you see the bridal staircase flanked by a large formal dining room and formal living room with gas start fireplace and lovely crafted crown moldings. There is a handsome library/office with builtins and lead glass, beveled, french doors for privacy. The family room is very spacious and has wet bar, and custom storage with a gas start brick fireplace and custom fireplace insert. It is open to the bright white huge kitchen with premium stainless steel appliances, granite countertops, large kitchen eating area, and has multiple french doors accessing the back brick patio for easy outdoor grilling and entertainment. Enjoy the back pond with beautiful views of nature. The kitchen also has a butlers pantry, with tons of storage that leads to the formal dining room. The large laundry room has great storage and exterior door access. A powder room completes the first floor. The second floor primary bedroom, has a very large walk in closet, and elegant white Thassos marble bathroom with double undermount sinks, makeup seating area, massive walk in, floating frame shower and adjacent soaking tub. The second bedroom is ensuite, and bedroom 3 and 4 sharing a bathroom. Additionally, there is a finished storage/closet/playroom area that complete the second level. The lower level, (completed in 2009) has an additional kitchen setup with a full dining area, bedroom with a wall of closets, a spa like bathroom from Studio 41, and a large area for exercise, recreation or secondary family room. The home has a 3 car attached garage, with high ceilings and has cedar 3/4 inch shake roof (2011), home Generac generator (2013). This home is well built, with great updates and very close to Everett grade school and park, the west side shopping district, Northwestern Memorial Hospital and west Metra train station. Additionally, easy access to Route 41 and I-294 make this location very convenient for commuters to the city or airport.
| Closed Date | 2023-05-09 |
| Representation | Seller |
| Room Count | 14 rooms, 5 beds, 4.1 baths |
| Square Footage | 6,000 |
| Lot Size | 0.43 acre |
| Parking | 3 car garage |
| Taxes | $16,595 for 2021 |
| Assessments | $950 annually |