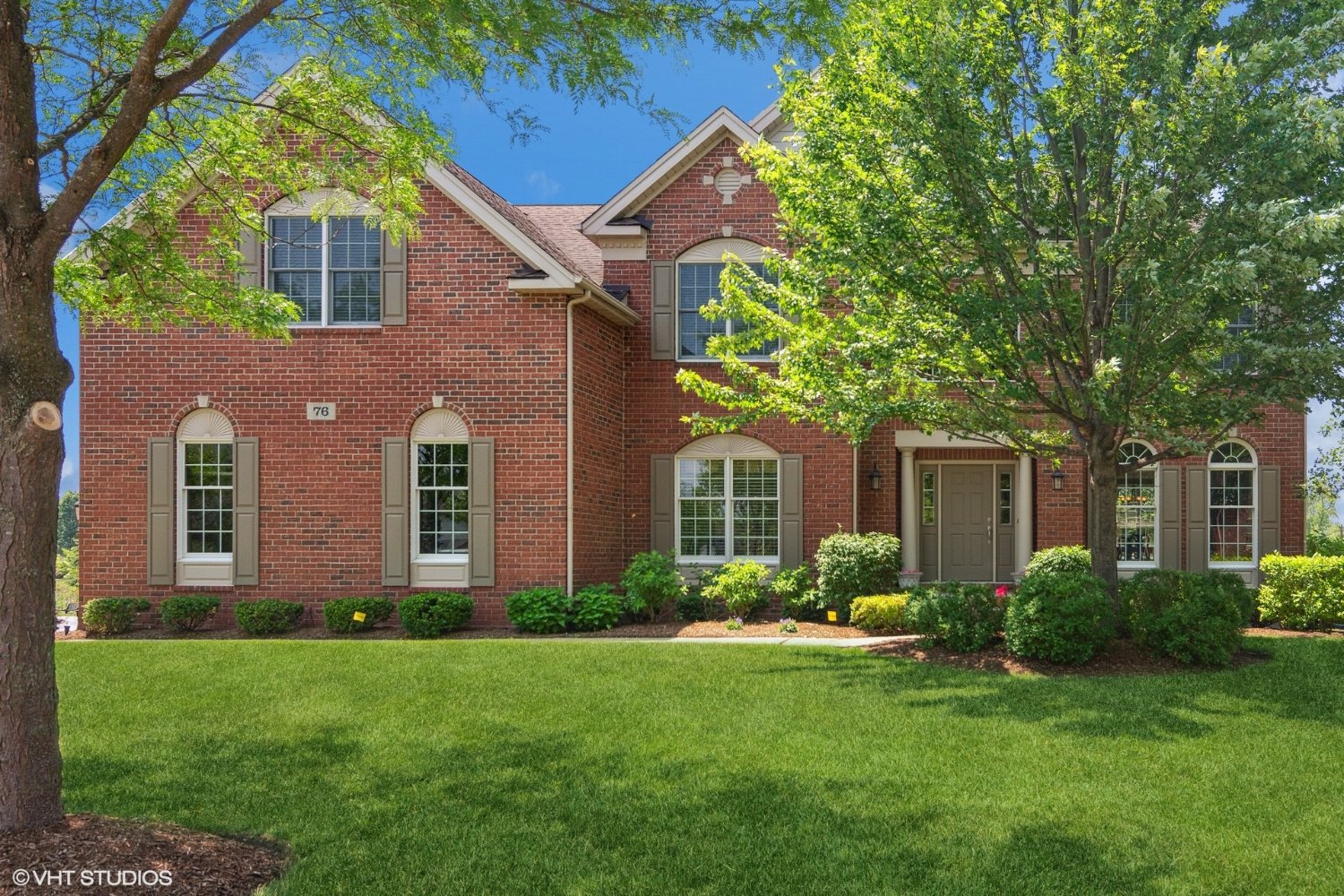76 Tournament Dr N
Hawthorn Woods, IL 60047


Hawthorn Woods, IL 60047


Step inside to discover an inviting open floor plan, complemented by a walkout basement for seamless indoor-outdoor living. Indulge in the allure of beautiful hardwood flooring as you navigate through the expansive space, including a grand kitchen featuring a striking island, granite counters, a stylish tile backsplash, and top-of-the-line stainless steel appliances. The sunroom and breakfast nook create a serene atmosphere, while high ceilings and walls of windows offer unobstructed views and bathe the interiors in abundant natural light. Unwind in the impressive two-story family room, complete with a captivating stone fireplace that adds both warmth and charm. Additionally, a convenient first-floor office, formal living and dining rooms, and a well-appointed laundry room cater to your every need. Parking is a breeze with the attached three-car garage. Ascending to the second level, you'll find four generously proportioned bedrooms, including an elegant master suite enhanced by a cozy sitting area. The master bathroom boasts an indulgent soaker tub, a separate shower, double vanity with a makeup station, and upgraded cabinetry. A princess suite and Jack-and-Jill bedrooms with walk-in closets provide ample space and comfort for the entire household. Prepare to be amazed by the remarkable finished basement, where a vast custom bar awaits, promising unforgettable entertainment experiences. This remarkable residence is situated within a gated community that offers access to exclusive Country Club amenities, including a links-style golf course. Embrace the year-round joys of HWCC, with its inviting pool, tennis courts, paddle ball facilities, golfing opportunities, and a plethora of exciting activities that make every summer extraordinary.
| Closed Date | 2023-09-14 |
| Representation | Seller |
| Room Count | 12 rooms, 4 beds, 4.1 baths |
| Square Footage | 3,738 |
| Parking | 3 car garage |
| Neighborhood | Hawthorn Woods Country Club |
| Taxes | $15,108 for 2022 |
| Assessments | $355 monthly |