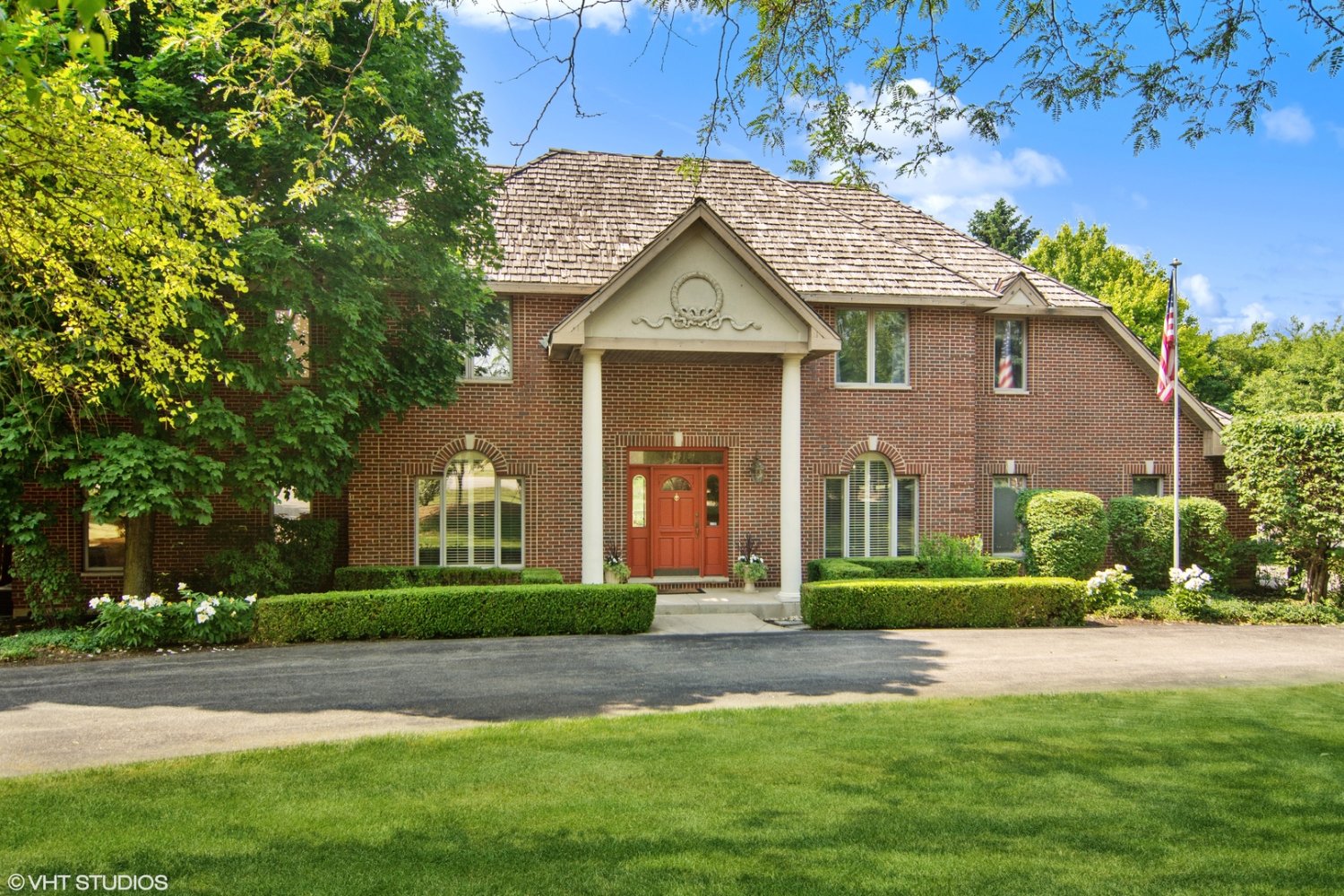6204 Pine Tree Dr
Long Grove, IL 60047


Long Grove, IL 60047


Welcome to 6204 Pine Tree Drive, a lovely and elegant traditional home with a sparkling, concrete IN-GROUND POOL in sought-after Highland Pines of Long Grove. This beauty will have a BRAND NEW(synthetic cedar) ROOF installed during the first week of July! And, the NEWLY REMODELD PRIMARY BATH is gorgeous and conveniently located on the main living level. This home, located on a beautiful 2 acre lot, with gorgeous landscaping and privacy, features a circular floor plan for easy entertaining and comfortable, elegant living. The eat-in kitchen is farmhouse chic, with solid wood cabinets and accent lighting, a stylish light fixture, recessed lights and high-end appliances. Dining is peaceful and serene, with each meal overlooking the stunning landscape and sparkling swimming pool. The kitchen opens to both the large formal dining room with wainscoting surround and new chandelier, and the dramatic family room, featuring a gas fireplace with granite surround, two sliding doors, vaulted ceiling, built-in shelving, an abundance of light and spectacular view. Step out onto the deck overlooking the fantastic yard, the fabulous pool, and the natural conservancy surrounding this area. Retire every evening to the lovely and spacious primary suite, located on the main level as well, featuring a newly remodeled spa bath with a soaking tub, separate shower, organized walk-in closet, linen closet and separate water closet. The powder room, as well as the office with French doors, is also located on this level. Dual staircases lead upstairs, one in the front and one in the back of the home. There are SIX SKYLIGHTS on the second floor, allowing an ABUNDANCE OF NATURAL LIGHT to shine through. Four spacious bedrooms, one of which is a mini suite, as well as a hall bath and LAUNDRY ROOM are located on this level. Looking for recreation? Make your way to the English basement that is light and bright with above ground windows. Play ping pong, watch the game on a giant TV, relax by the fire, enjoy the wet bar. There is plenty of storage, as well as a half bath on this level, and a staircase leading to the garage. Walk outside for a chat with friends on the stone patio, take a stroll through the expansive yard to admire the perennial gardens and the many varieties of birds, or take a refreshing dip in the pool. Located in renowned Stevenson High School District 125, and award winning elementary/middle District 96. Enjoy life. Make memories. Welcome Home!
| Closed Date | 2023-08-04 |
| Representation | Buyer |
| Room Count | 10 rooms, 5 beds, 3.2 baths |
| Square Footage | 4,645 |
| Lot Size | 2 acres |
| Parking | 3.5 car garage |
| Neighborhood | Highland Pines |
| Taxes | $18,361 for 2022 |
| Assessments | $850 annually |