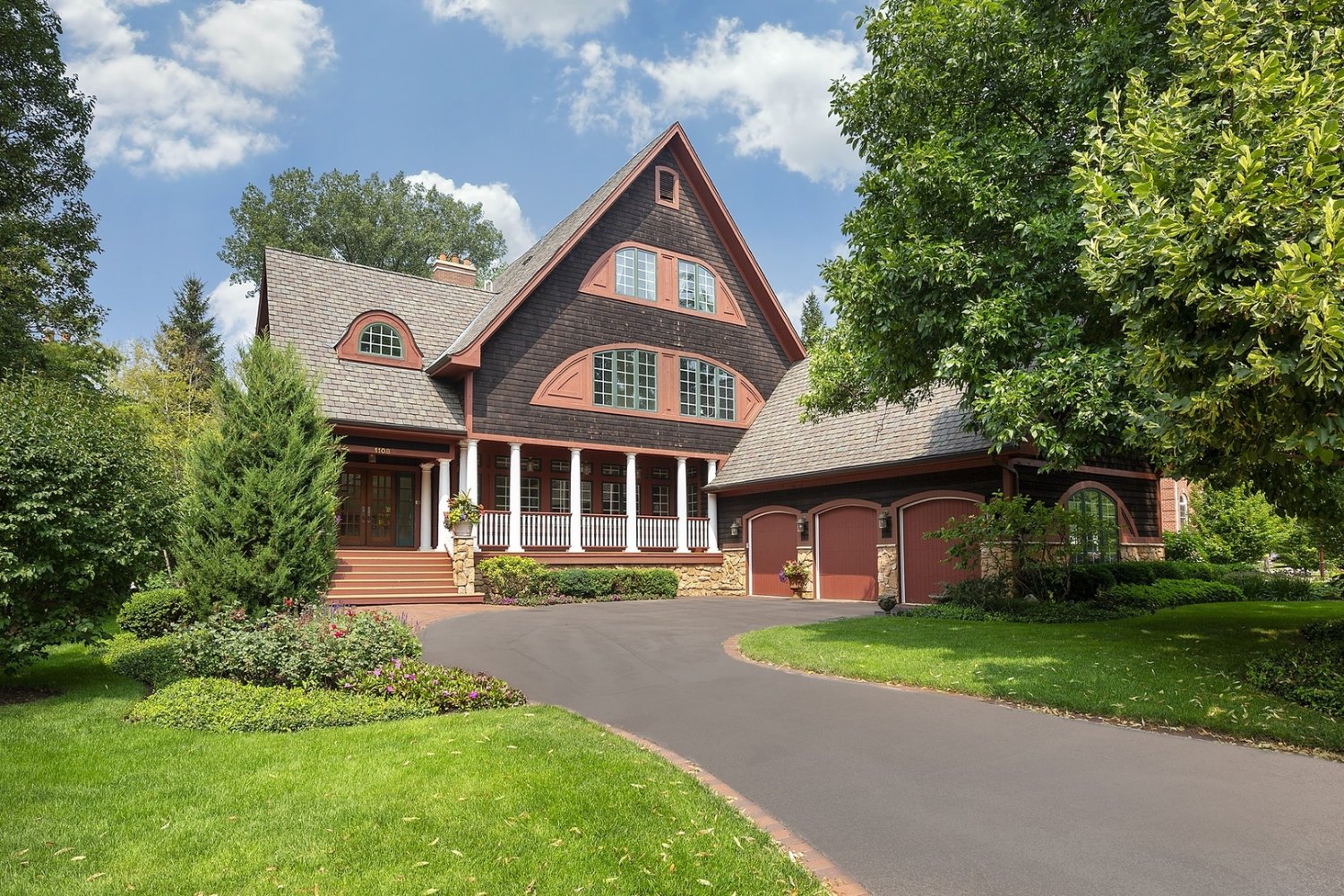
Approx. 5,000 SQ. FT. on 3 floors w/additional 2,000 SQ. FT. walk-out lower level. Front porch welcomes you. Step into the open, airy 2-story foyer and observe the stately, wide staircase. Hardwood thru-out the 1st floor. high ceilings and lots of windows offering great natural light. Generous room sizes thru-out. Big living room w/lots of windows, gas fireplace with Clive Christian built-in shelve surround. Huge island kitchen featuring custom cabinetry, granite, SubZero fridge/freezer, Viking 48" range w/6 gas burners, griddle, double ovens, 2 Viking SS dishwashers (5 yrs old) and spacious breakfast room with Clive Christian built-in wall-unit. French doors lead out to side deck ideal for outdoor grilling & entertaining. Closet pantry & Butler's pantry with plenty of cabinetry for your fine service pieces, addtl. SubZero fridge/freezer and sink separates kitchen from large, separate dining room. Enormous family room with impressively high ceilings and beautiful vistas of (and access to) lush backyard thru walls of windows, features coffered ceiling, recessed lighting and central stone fireplace. Study/office adjacent with French doors for privacy. Full bathroom, powder room, 1st floor proper laundry room with sink and mud room between kitchen and 3-car garage completes the 1st level. Upstairs leads to spacious, bright hardwood landing. 4 bedrooms and 3 baths on this level. Owner's suite is enormous with vaulted ceilings, windows galore, hardwood floor, gas fireplace, 2 walk-in, custom fitted, closets & private spa-like, sky-lit compartmentalized bath with natural stone finishes, double sinks, deep soaker tub w/effervescent bubbles. Separate steam shower with bench. Time to relax! 3 additional big bedrooms, all with brand new carpeting, one, w/private en-suite bath with tub/shower combo, the other two share a compartmentalized Jack & Jill bath w/double sinks & shower. All have generous closets. 3rd level features sitting room with walk-in storage closet, full bathroom and a big (20' x 15") 5th bedroom. Finished walk-out lower level accessible from 2 separate sets of stairs, w/6th bedroom (currently being used as an exercise room) full bath, gigantic (34' x 30') rec room with fireplace, media/theater room, full, kitchen-size wet bar. Radiant heat in lower level. Walk out to huge private backyard with large brick patio. Beautifully landscaped and surrounded by mature trees, many evergreens. 3-car radiant-heated garage. Outstanding location close to school, parks, tennis, Glencoe Golf Course, Chicago Botanic Garden. Approximately 15 minute walk to beautiful downtown Glencoe. Taxes never appealed by homeowners. Homeowner exemptions not claimed. Move-in ready. A dream come true!
| Closed Date | 2023-10-09 |
| Representation | Seller |
| Room Count | 14 rooms, 5 beds, 6.1 baths |
| Square Footage | 5,000 |
| Lot Size | 84x204 |
| Parking | 3 car garage |
| Taxes | $47,349 for 2021 |