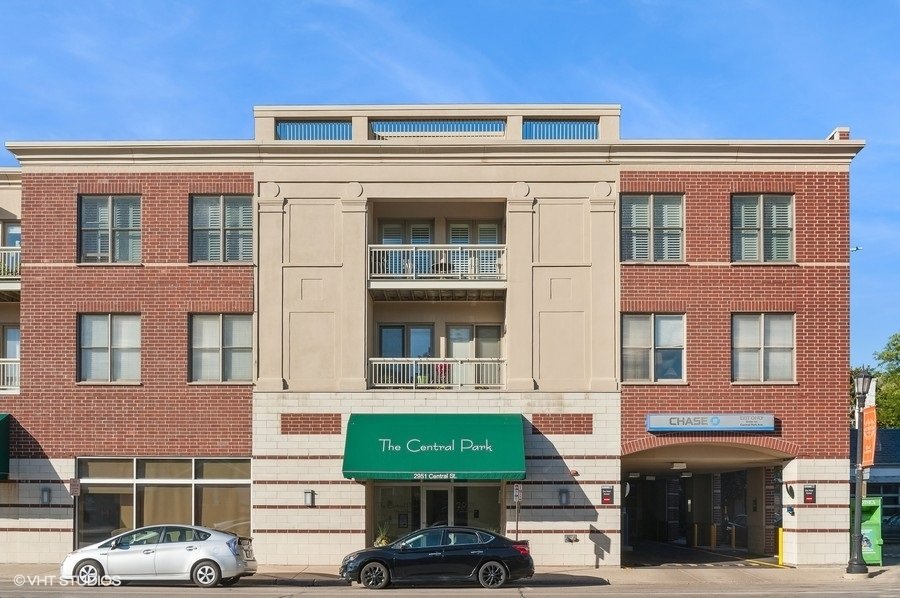2951 Central St #301
Evanston, IL 60201


Evanston, IL 60201


This gorgeous 1800 square foot, 3-bedroom, 3 full bath, end-unit Penthouse lives like a single-family house and is the perfect place to call home. Offering spacious, sunny rooms with an ideal floor plan in one of Evanston's premier locations, the home is located in a beautifully maintained 24-unit elevator building. A gracious entry foyer leads to an open, airy living room/dining room with a beautiful slate surround gas fireplace and contemporary French doors opening to the large balcony - the perfect place to have morning coffee or curl up with a book on warm days. A cook's kitchen with abundant cabinet space and Corian counters also opens to this room and has room for a breakfast bar if desired. The roomy primary suite features an enormous bath, walls of closets, tons of light, and access to the balcony. There are 2 nice sized additional bedrooms. One is ensuite with a large bath and big walk-in closet, and the other is directly opposite the big hall bathroom. There's a large in-unit laundry room with washer and dryer and tons of additional storage. A temperature-controlled garage space makes it nice and cozy in the winter months and a large storage locker is conveniently located in front of the parking space, Walk to Central Street shops, restaurants, Metra and schools! A stone's throw to Old Orchard, too.
| Closed Date | 2023-12-21 |
| Representation | Seller |
| Room Count | 6 rooms, 3 beds, 3.0 baths |
| Square Footage | 1,800 |
| Parking | 1 car garage |
| Neighborhood | Central Park Condominiums |
| Taxes | $7,429 for 2021 |
| Assessments | $549 monthly |