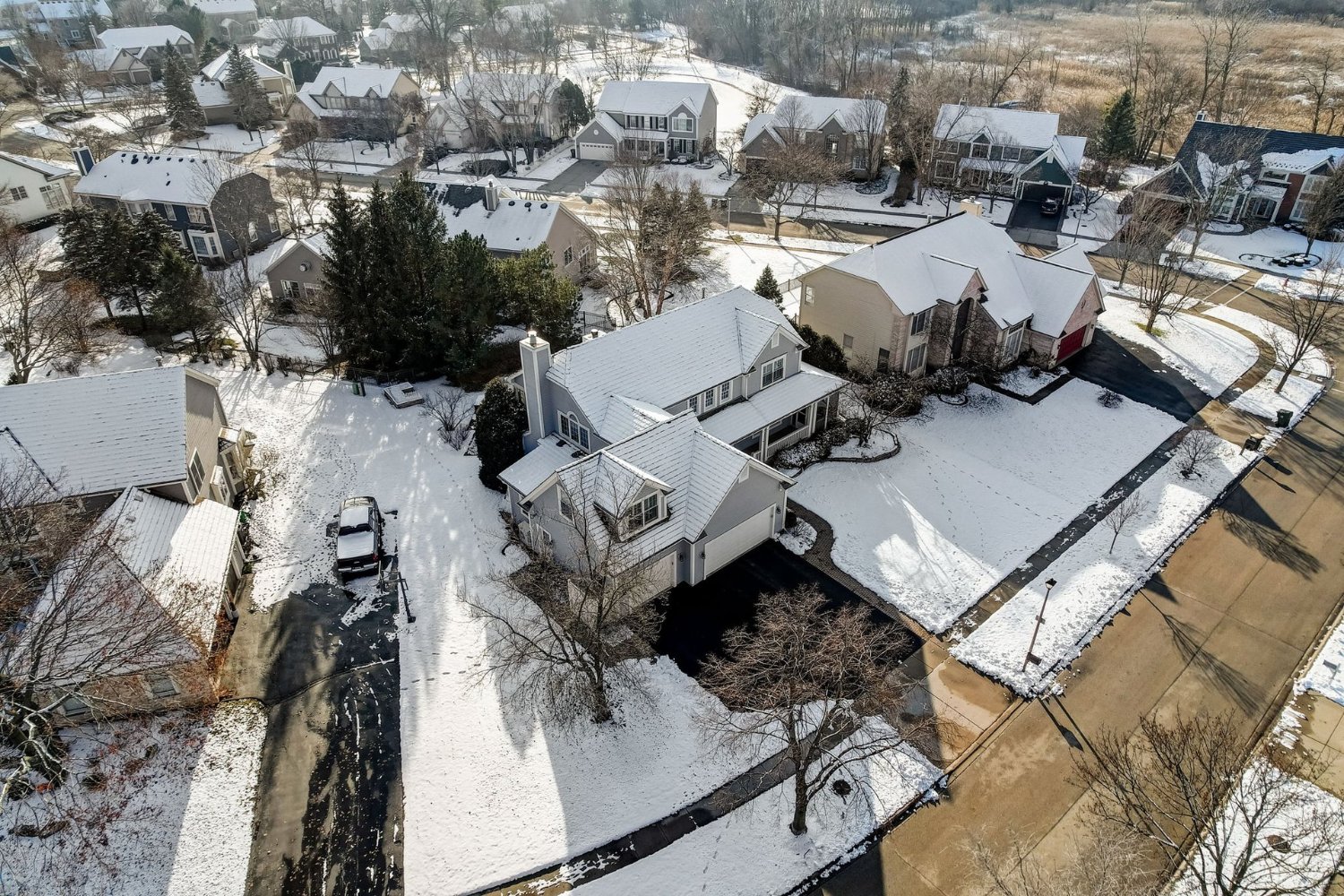1923 Darnell St
Libertyville, IL 60048


Libertyville, IL 60048


As you step inside, you'll be embraced by an immediate sense of tranquility, thanks to the abundant natural light streaming through oversized windows, complemented by professionally painted walls, pristine white trim, and hardwood floors. Feel the warmth emanating from the fireplaces as you explore the well-designed floor plan and generously proportioned rooms, thoughtfully crafted for both everyday comfort and seamless entertaining. The heart of this home is the exceptional chef's kitchen, featuring a spacious center island, ample cabinet space, and top-of-the-line professional-grade appliances. Experience the pinnacle of convenience with the best-in-class owner's entry, showcasing a large mudroom and a private laundry room. The primary suite exudes luxury with its dramatic vaulted ceiling, gas fireplace, expansive walk-in closet, and a spa-like bath boasting a substantial custom shower and his/hers vanities. The basement, offering ample space for family fun and finished areas, adds to the overall appeal of this exquisite home. Step into the private backyard oasis, a truly amazing retreat, and envision the countless possibilities for relaxation and enjoyment. This house is not just a home; it's a turnkey sanctuary awaiting your presence. Welcome to a lifestyle of unparalleled comfort and sophistication!
| Closed Date | 2024-04-26 |
| Representation | Seller |
| Room Count | 13 rooms, 4 beds, 2.1 baths |
| Square Footage | 3,322 |
| Parking | 3 car garage |
| Neighborhood | Timber Creek |
| Taxes | $17,194 for 2021 |