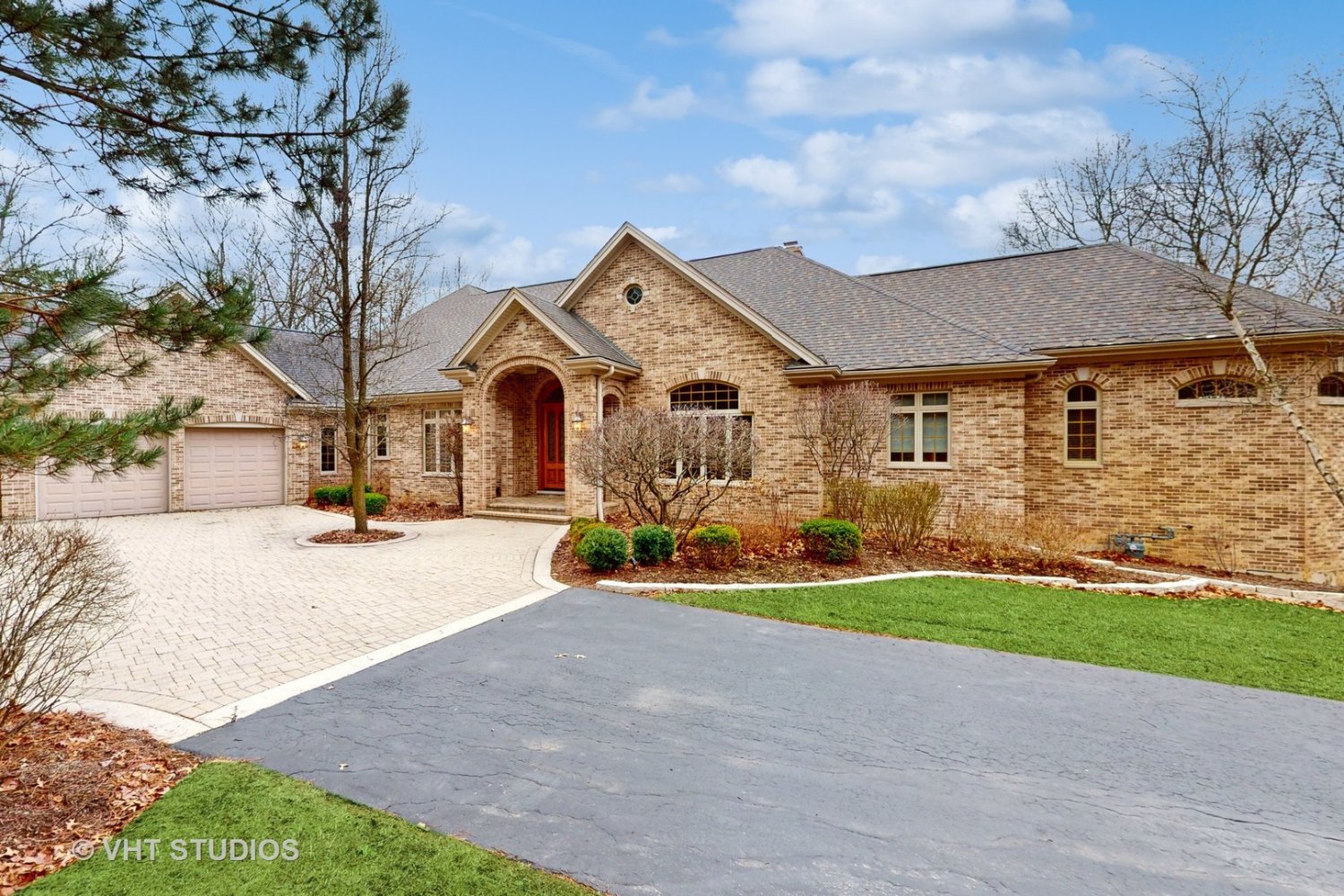22216 N Saddle Tree Ln
North Barrington, IL 60010


North Barrington, IL 60010


Walking in the foyer you see the wall of windows overlooking the pond creating a breathtaking view. The abundant natural light pours into the living room, family room, and eating area. The spacious kitchen has a generous center island with a prep sink The high-end appliances include a built-in Wolf double oven, a sub-zero fridge, sub-zero drawers in the center island, Viking range with a hood. This opens to the bright family room with vaulted ceilings, a two-story fireplace, hardwood floors, and an eating area that leads to the deck. The living room boasts another two-story fireplace and vaulted ceilings which also leads to the sizable Trex deck. The perfectly sized dining room is just waiting for your family dinners. French doors lead to an office with beautiful built-in bookshelves and closet space. Meander back to the primary bedroom with a walk-in closet. The bath has double sinks, a two-person whirlpool, and a walk-in shower with multiple shower heads. Relax in the octagon sitting room with a door to the deck. There are two other bedrooms on the other end of the home and both are en suites. The finished walkout is amazing! The tile flooring is heated along with all the other bathrooms. The fourth bedroom is on the lower level, with a walk-in closet and attached full bath. This spacious area has a see-through fireplace, game area, media area with custom built-ins, workout room, bar area, workshop, storage space, a sauna, a full bath, and a sunroom area. The sliders lead to a screened-in porch with a hot tub. The garage is a 3 car plus a 4th door for more space. This house has too many details to mention including a whole house generator, tankless water heater, heated coils on the roof, a bubbler for the pond, a heated driveway, etc. Come and see for yourself!
| Closed Date | 2024-07-23 |
| Representation | Seller |
| Room Count | 15 rooms, 4 beds, 5.1 baths |
| Square Footage | 9,185 |
| Lot Size | 5 acres |
| Parking | 3 car garage |
| Taxes | $25,605 for 2022 |