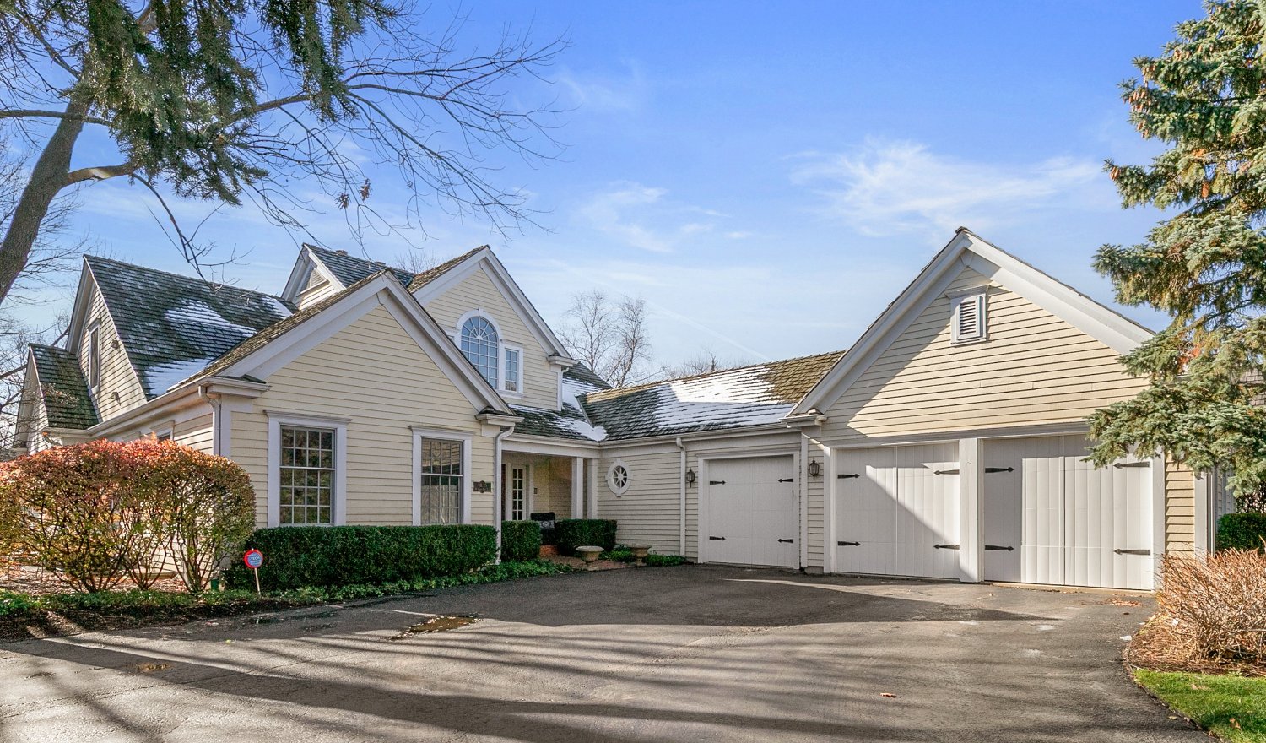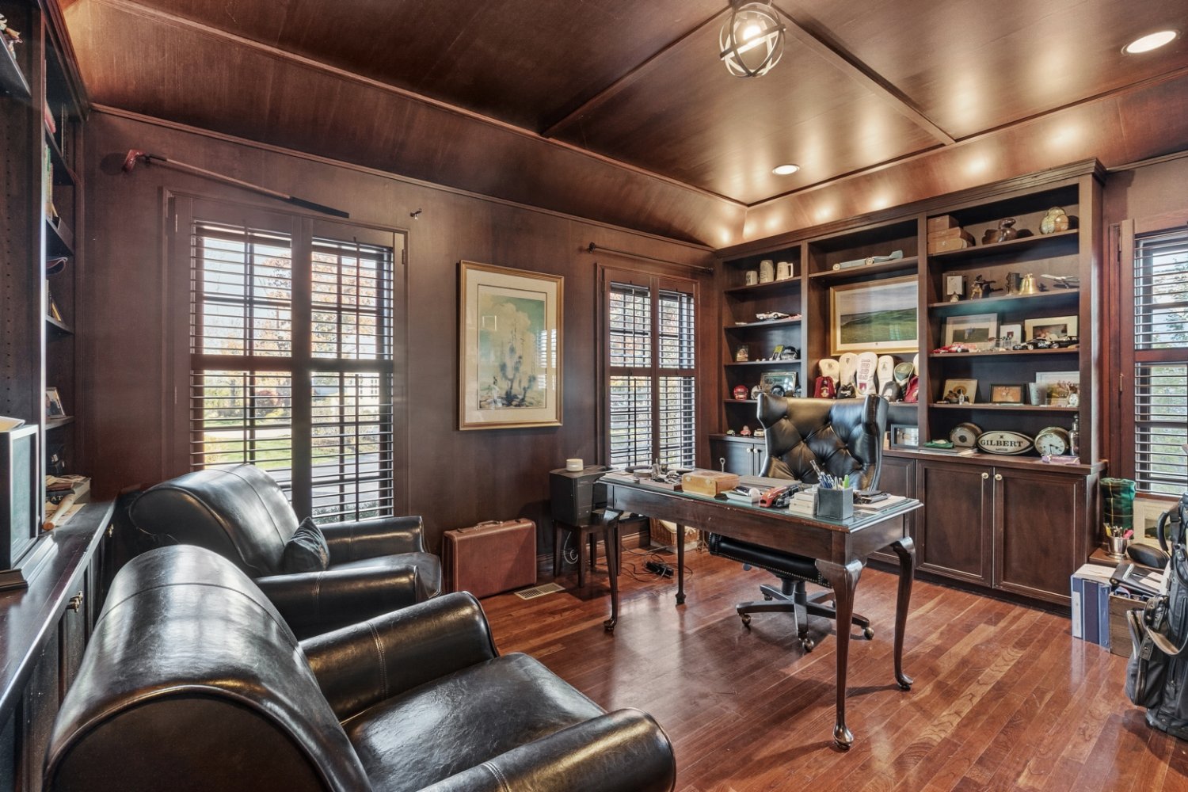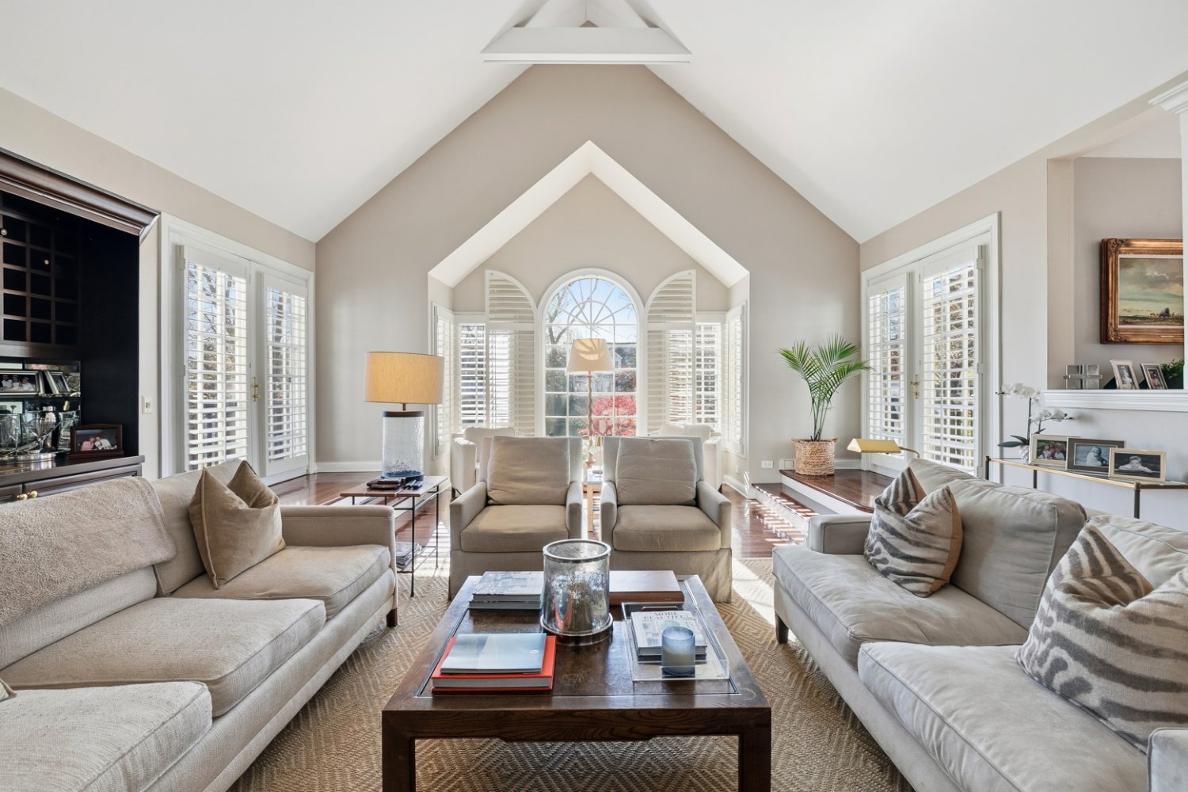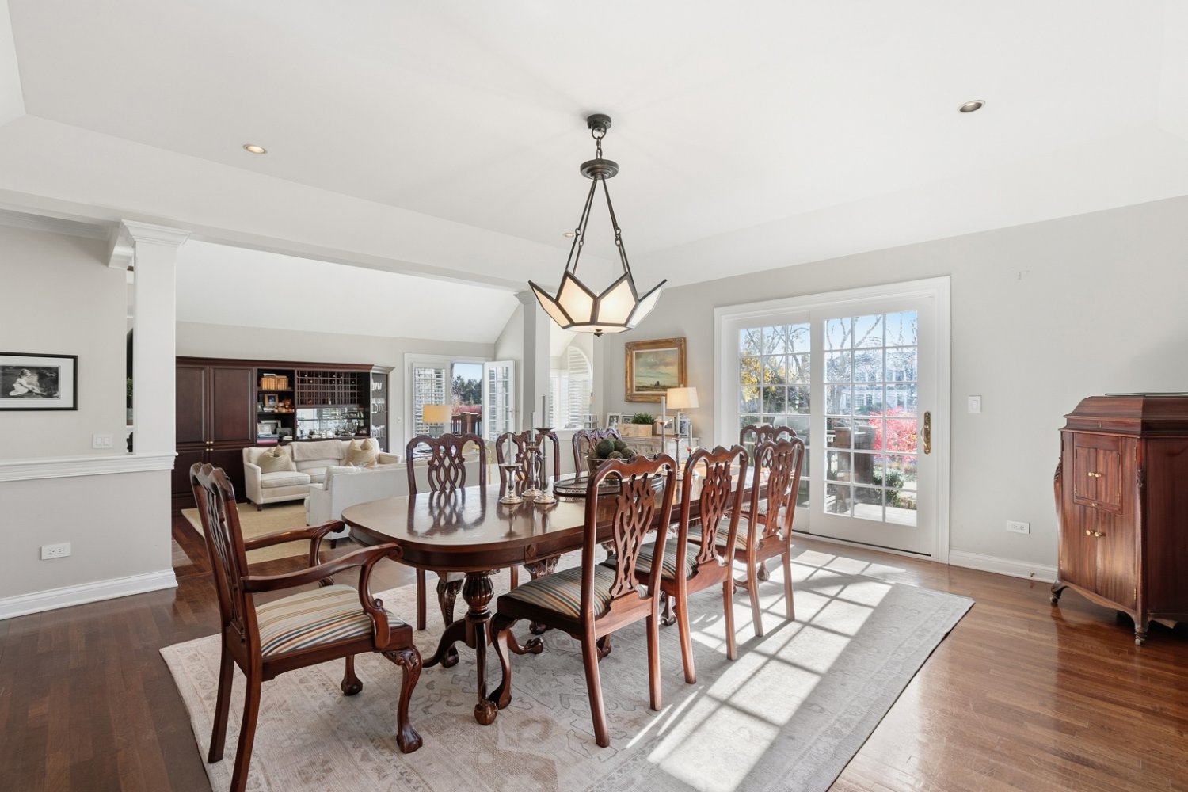
$1,249,000
5 Beds, 4.1 Baths
Square Footage: 4,040 SF above grade with 2,000 SF finished basement
Parking: Three car attached garage
1835 West North Pond Lane
Lake Forest, IL 60045
Enjoy Serene Pond Views ~
This sunny Conway Farms Cape Cod home is located on a larger lot with stunning pond views and lovely landscaping. The wonderful, open floor plan boasts over 4,000 square feet of living space plus an additional 2,000 square feet of finished living space in the sensational lower level! The gracious foyer leads into the grand living room with fireplace and is open to the formal dining room which enjoys newer French doors providing access to the terrace. The handsome office is a private spot to conduct business. The cherry kitchen enjoys a sunny breakfast area & the large laundry room is adjacent. You will find a main level primary suite with newer wool carpeting, new French doors to the terrace, and a spacious closet and bath. The second floor features two large bedrooms with incredible closets, each with its own bath, and newer wool carpeting. The sensational finished basement is an English basement with large recreation room with gas fireplace, media room or second office, two additional bedrooms, a full bath, and great storage. You will also find a three-car, attached garage and the driveway was recently seal coated. The cedar roof was replaced in approximately 2021. With this home, if you choose, you can enjoy one-story living with room for guests on two additional levels! The coveted Conway Farms community has wonderful amenities including a clubhouse, tennis and pickle ball courts, swimming pool, and walking paths.




