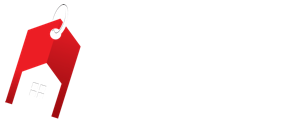
Premier Listing Showcase is a distributor (and not a publisher) of content supplied by third parties and users of our services. Accordingly, we have no editorial control over the content. Any opinions, advice, statements, services, offers, or other information or content expressed or made available by third parties, including information provided by other users of our services, are those of the respective author(s) or distributor(s) of that information and not of Premier Listing Showcase. We neither endorse nor are responsible for the accuracy or reliability of any opinion, advice, information, or statement made on this website.

Information deemed reliable although not guaranteed.