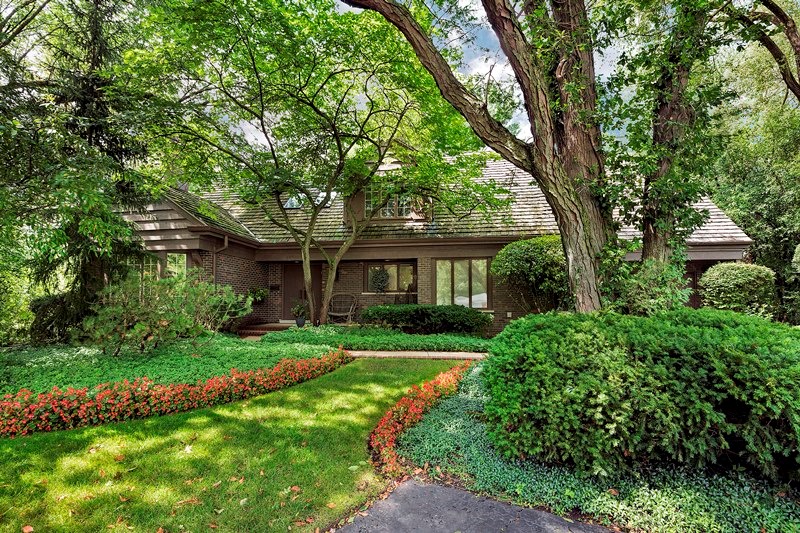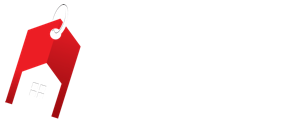Spectacular setting,fabulous floor plan & location
This handsome brick and cedar two-story offers a lifestyle ideal for easy living and entertaining.
580 Standish Drive
Deerfield, IL 60015
Amazing space & breathtaking views
Expanded and updated with spectacular setting on sprawling 3/4 acre lot in Deerfield's Colony Point. Beautifully executed design with architectural detailing, a wonderful floor plan, walls of glass, soaring ceilings , finest materials and craftsmanship, inviting indoor and outdoor spaces and a convenient location -- close to town, train, school, shops, parks and highways. Brick paver-trimmed walkway leads to covered front porch and custom front doors.
The Main Level
Welcoming two-story Foyer with wide-planked wood floors continuing through most of main floor. Sophisticated Living Room boasts an interesting architectural design: handsome wall of Thai railroad ties is the stunning backdrop of the limestone gas fireplace and striking custom built-in. The separate Dining Room is open and inviting, accommodating many and functioning beautifully. A marble-topped built-in is ideal for serving and storage; the glass slider invites great views of the outdoors and opens to the wrap-around deck.
Gourmet eat-in Kitchen is a cook's delight, featuring granite counters, backsplash and custom European cabinetry with a well-planned design and top-of-the-line stainless appliances. Sunny Eating Area is perfect for family dining. A handsome fireplace wall highlights the large, yet cozy, Family Room. Sun-drenched two-story Sun Room gives expansive views of the outdoors, and opens to the huge cedar deck, gazebo and lush property. Beautifully appointed Powder Room.
The large first floor Bedroom/Guest Suite is en-suite, with a new limestone bath. Convenient 1st floor Laundry/Mud room. Attached 2-1/2 car heated Garage .
The Second Level
A staircase winds to second floor with three bedrooms, three en-suite baths and office/study. Beautifully-sized Master Bedroom Suite features a bedroom with sitting area, a dressing area, many closets, and luxurious marble spa Bath with Jacuzzi and steam shower. Two additional Family Bedrooms have private Baths and walk-in closets.
The open Office/Study/Loft is a bonus. Overlooking the sun room below, a dual desk area, lots of custom cabinetry and a sitting area are featured.
The Lower Level
The finished Basement adds even more space for family fun, with its wood paneled Play Room and Recreation Room. Super-spacious unfinished portion of basement holds lots of storage and has easily accessed cement crawls.
Additional features:
- Cedar shake roof
- Underground sprinkler system
- Security system
- Whole house generator
- Zoned HVAC
- Two 75-gallon hot water heaters
- Chimneys/fireplace flues relined & reinsulated (LR&FR)
- New Maytag commercial washer & dryer
- Heated garage w/epoxy flooring and access to dog run















