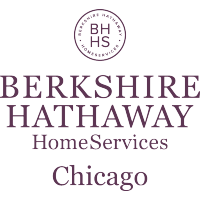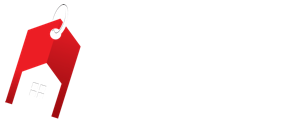Links
Video Tour
Room details
Living Room/Great Room 29X27
Let the pictures tell the story. It all begins with your eyes being immediately drawn to the expansive floor to ceiling windows and sliding doors overlooking Lake Michigan. 10 ft ceilings, neutral decor, hardwood floors and a view to die for is the introduction to this condo. A 20 x 9 balcony runs along the south east portion of the great room. Perfect for al fresco dining, reading or enjoying the activity on the lake.
Dining Room 18X11
Nestled in the west portion of the great room, once again the view thru the 8" windows over Fort Sheridan and Lake Michigan are delicious.
Kitchen 23X18
Open, light and airy with views out to Lake Michigan. Everything you ever wanted in a kitchen is here. The finest materials were used for cabinetry, counters, appliances and floor. The center island has granite and room for 3 to sit. The appliances are all stainless steel. There is a 5 burner cook top with range hood, 2 ovens, built in microwave, dishwasher and SubZero refrigerator. The buffet area has granite, undercounter lighting, pullout drawers and glass cabinets above. The separate bar area has a sink, granite counter tops and cabinets. There is a 8 x 7 walk in pantry. The floor is travertine and there is recessed lighting.
Library 19X14
Situated off the great room, it shares the gas log see thru fireplace. A wall of book shelves and a wall of 8" windows overlooking Lake Michigan.
Family Room 35X17
Open to the kitchen, a wall of windows over looking Lake Michigan, has hardwood flooring, built ins, closet, and a grilling balcony. Plenty of room for piano and card tables.
Media Room 16X14
Designed as a media room because it has no windows, this is an open invitation to use this space for whatever you want. Crafts, exercise, sewing, art, etc. There is built in shelving, hardwood floors and recessed lights.
Laundry Room 8X9
The laundry room is located off the kitchen area. You can enter one of the 2 furnace rooms from there. It has a tile floor and a sink.
Master Bedroom 24X17
Fit for a King and Queen, the master has enough space for sofa and comfy chair in front of the floor to ceiling windows and balcony over looking Lake Michigan. 10 ft. ceilings, neutral decor, hardwood floors, 2 custom walk in closets and positioned at the end of the gallery for complete privacy.
Master Bathroom 19X20
Beautifully designed to accommodate him and her. Separate granite vanities and separate toilets (one with a bidet) on either side of the room. Large shower, Kohler jacuzzi, 2 linen closets, ceiling fan and a travertine floor.
Foyer 12X15
Gracious entry into Great Room. Travertine floor.
Gallery 45X10
The Gallery leads you thru the bedroom wing of the Penthouse. Gallery and recessed lighting with travertine floor.
Bedroom 2 14X15
Features an ensuite bath with shower, 5 x 9 walk in closet, hardwood flooring, linen closet and 8' high windows.
Bedroom 3 12X16
Features an ensuite bath eith tub and shower, linen closet, 8 x 6 walk in closet, hardwood floors, floor to ceiling windows and sliding doors out to private balcony.
Bedroom 4 13X13
Located on the other side of the penthouse, this bedroom features sliding doors out private balcony, hardwood floors and bathroom with tub, shower and linen closet.
Eating Area 17X13
2 Master Walk In Closets 12X10
The Other is 9 x 9. Both are custom.
3535 Patten Unit 8B in Fort Sheridan
Highland Park, Illinois 60035
Offered at
$1,888,000



