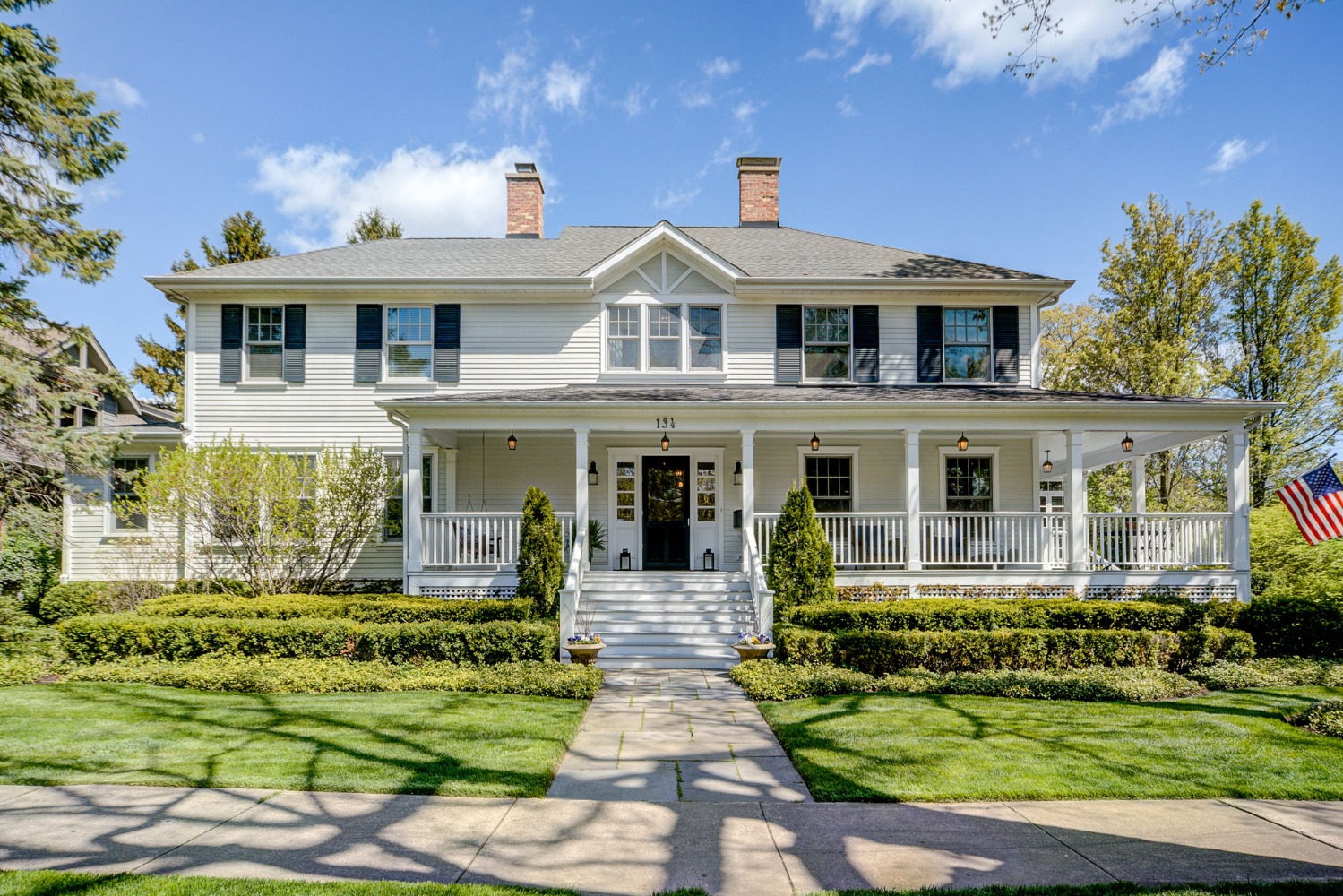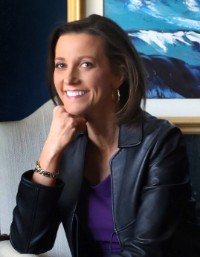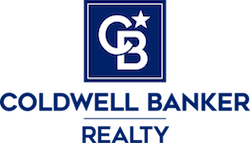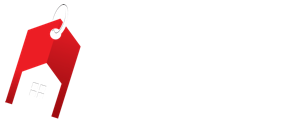
$1,725,000
5 Beds, 4.1 Baths
Square Footage: 4,010
Parking: Two car attached garage
134 East Center
Lake Bluff, IL 60044
In the heart of East Lake Bluff ~
This admired East Lake Bluff home features a show-stopping wrap-around porch. This vintage, 1910 home was expanded and totally renovated in 2001, and has been updated continuously and maintained perfectly. This home is move-in ready with beautiful, neutral decor, spacious rooms, and an excellent open floor plan. The main level has over nine foot ceilings, hardwood floors, and beautiful details including deep crown moldings. The awesome chef's kitchen features a large center island, white cabinetry, and a special 11 foot cabinetry wall offering expansive pantry storage. The kitchen is open to a spacious breakfast area and also sunny family room with access to the wrap around porch – perfect for entertaining. The living room with fireplace opens to a study with built-in bookshelves, cabinetry, and window seats. On the second level, you will find a master suite with dressing room, a Jack & Jill bedroom combination, plus a two room bedroom suite with private bath. The deep pour basement features a media area, game room with above grade windows, large bedroom, sitting room, and full bath. You will enjoy the huge first floor laundry and mudroom with built-in cabinets and benches connecting to the attached, two-car garage with impressive ceiling height allowing room for a car lift to add additional parking. The lot size is .33 acres which is rare for East Lake Bluff; and the landscaping was designed by Don Fiore with pergola, gate arbor, fenced backyard, flagstone steps, and bluestone chip walkways. This home, which is over 4,000 square feet plus finished basement, is steps from all that East Lake Bluff has to offer.
Features ~
Vintage home expanded and remodeled in 2001
Expansion designed by Lake Effect Architects
Nine foot ceilings on first floor
Deep crown moldings
Full finished deep pour basement with above grade windows
Theater room
Attached two car garage designed with ceiling height to allow for car lifts
Mud room with built in cabinets and benches
Large pantry with 11 foot cabinets
Wrap around porch
Two fireplaces
Pergola
Fenced yard
Deck
Flagstone & bluestone chip walkways
Master suite with dressing room
Jack & Jill bedroom combo
Two room bedroom suite with private bath.
Study with bookshelves, cabinetry and window seats
Built-in speakers on main level in front and back patios
Improvements ~
Water heater, 2021
Powder room Farrow & Ball wallpaper, 2020
Washer and dryer, 2015
Many interior light fixtures

Suzanne Myers
847.421.4635
SEND A MESSAGE
Contact Suzanne Myers to get more information or arrange a private tour of 134 East Center.

675 Forest Ave
Lake Forest, Illinois 60045
Real estate agents affiliated with Coldwell Banker are independent contractor sales associates and are not employees of Coldwell Banker. Coldwell Banker Residential Brokerage fully supports the principles of the Fair Housing Act and the Equal Opportunity Act. Operated by a subsidiary of NRT LLC. Coldwell Banker and the Coldwell Banker Logo are registered service marks owned by Coldwell Banker Real Estate LLC.




