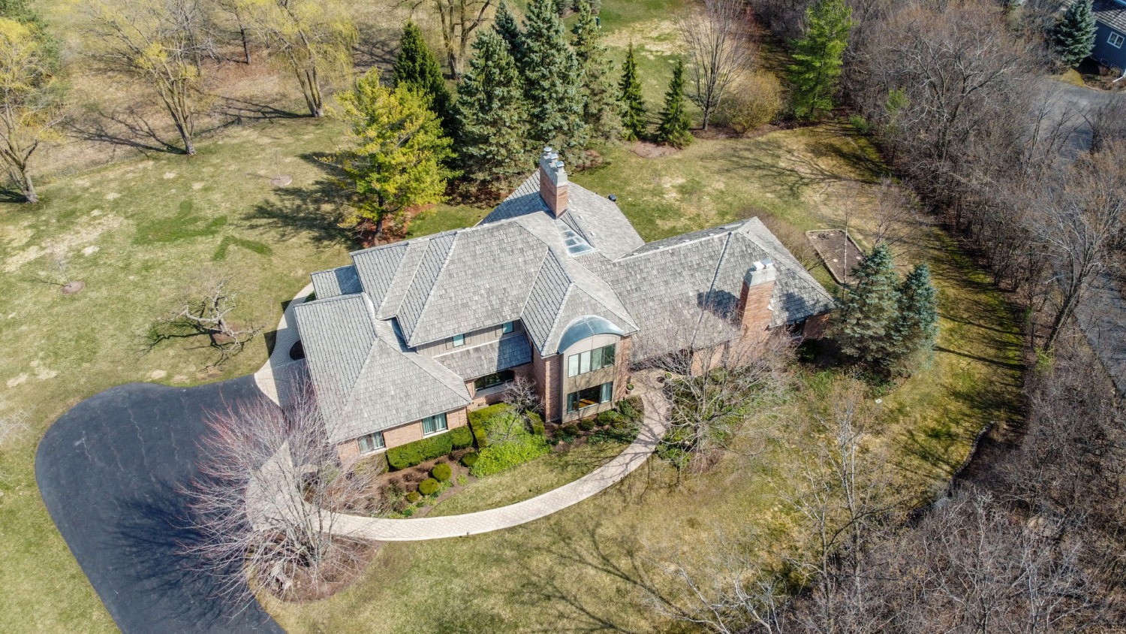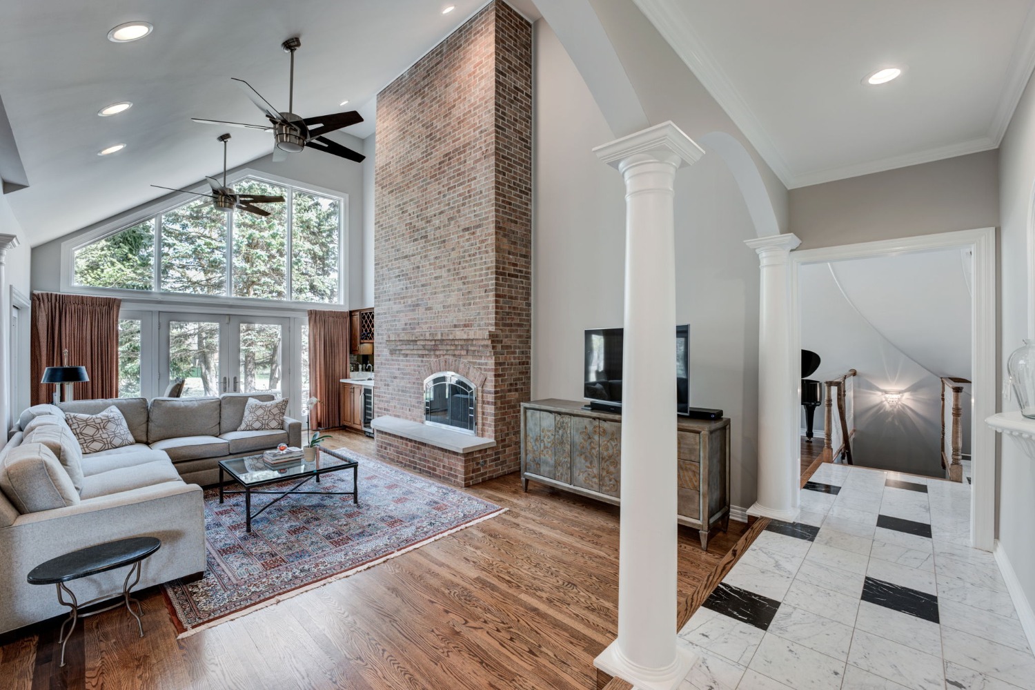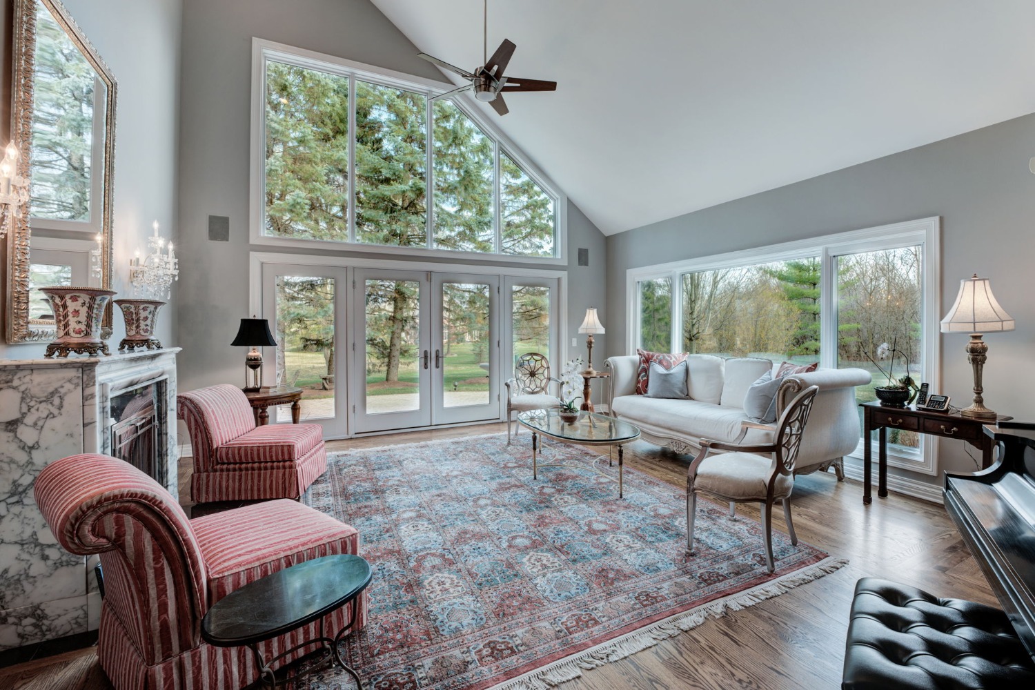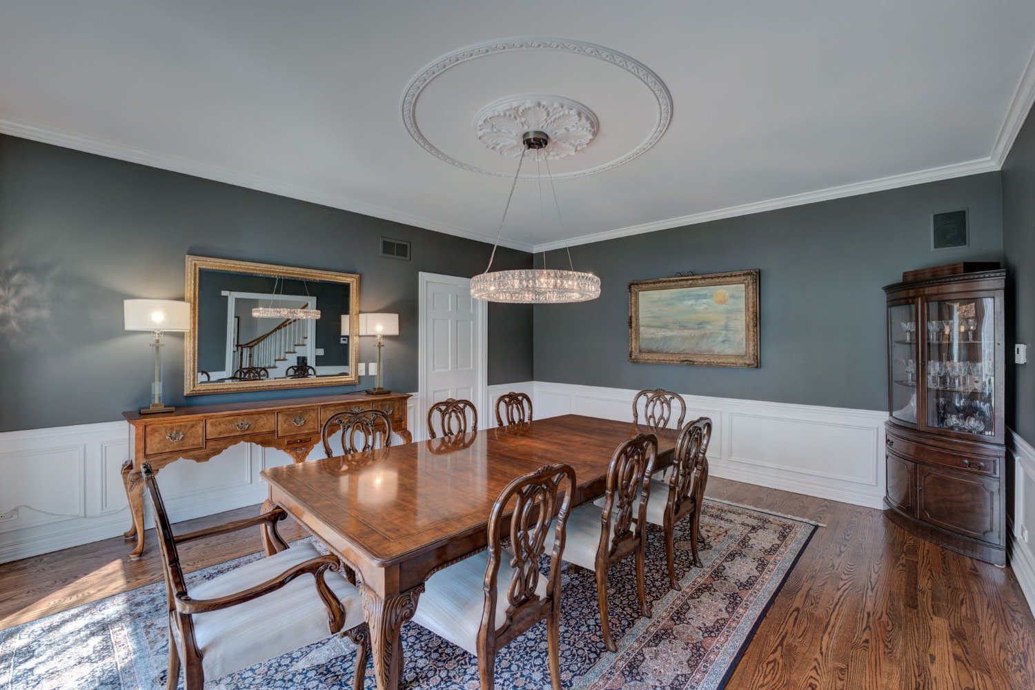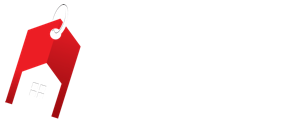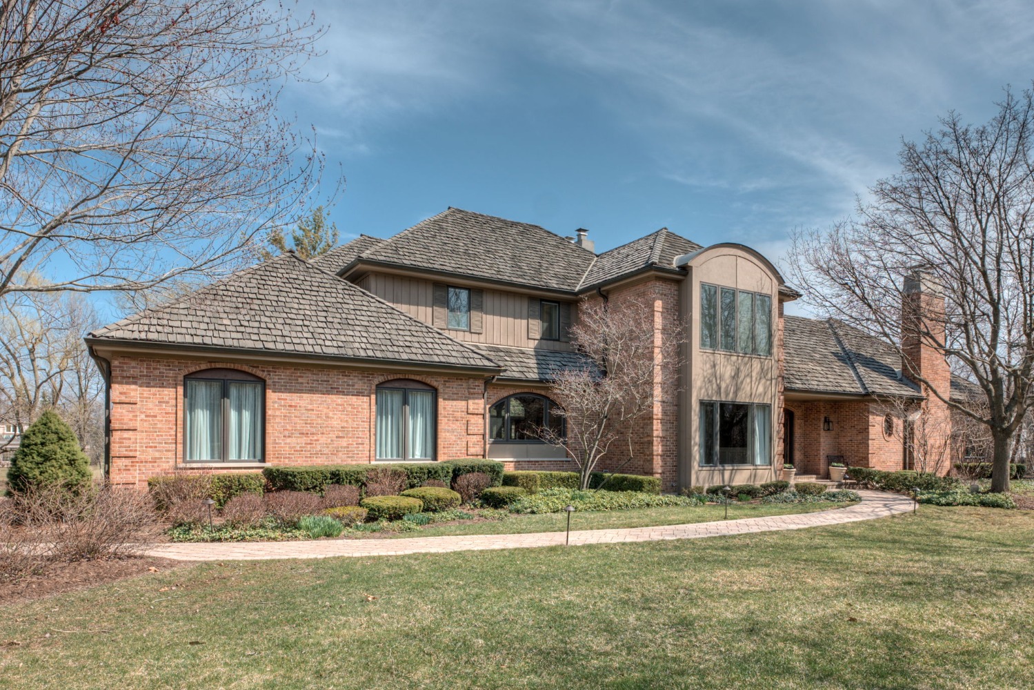
$1,110,000
4 Beds, 3.3 Baths
Square Footage: 4244
Parking: Three car attached garage
791 South Ridge Road
Lake Forest, Ilinois 60045
First floor master bedroom suite ~
This well-maintained four bedroom home in Cherokee School District is set on 1.37 acres and features a first floor master bedroom suite. The marble foyer with floating staircase is a lovely welcome into the home. The sunny living room enjoys tall ceilings, a wall of windows, and a beautiful fireplace with marble surround. The elegant dining room is freshly decorated and enjoys lovely wainscotting and millwork. The kitchen has granite counters, high-end appliances, a huge island, and opens to large breakfast area and the family room. The family room features columns, a brick fireplace, and wet bar with bar fridge. The sun room is a lovely spot to enjoy views of the private yard which has raised beds ready for your future vegetable garden. The first floor master bedroom features a spacious sitting room or office with fireplace, two walk-in closets, and a fabulous bath with double vanities, marble counters, Japanese toilet, skylight, and walk-in shower. The second level has three bedrooms and two updated baths. The finished basement in another great recreation space with bar with beverage fridge, cedar closet, and an updated powder room. You will also find a first floor laundry room, three fireplaces, and a thee car side-loading garage with epoxy floor and electric car charging port.
Features ~
First floor master bedroom with sitting room, fireplace, & two walk-in closets.
Master bath with double vanities, marble counters, Japanese toilet, skylight, walk-in shower, & heated floor
Living room with high ceilings, wall of windows, & fireplace with marble surround
Family room with columns, brick fireplace, & wet bar with fridge
Kitchen open to family room with granite counters, Sub Zero, large island, Thermador gas cook top with five burners and big hood, two ovens, ample breakfast space
First floor laundry
Sun room
Finished basement with dry bar with fridge, cedar closet, & powder room with fun tile
Three car garage with epoxy floor & cabinets
Floating staircase
Marble foyer
Dining room with wainscotting
Mud room
Raised garden beds for vegetables
Paver walkway
Brick patio
Lighting along walkway
Exterior light on timers
Sprinkler system
Alarm
Invisible Dog fence
Three fireplaces
Pella blinds inside the bedroom windows
In-wall speakers
Cedar closet
Charging port for electric vehicle in garage
Improvements ~
Basement carpet, 2019
Two air conditioners, 2017
Main level furnace, 2014
Second floor furnace, 2016
Powder room, 2018
Water heater, 2013
Ceiling fans, 2020
Interior lighting, 2020
Pella windows, 2004
Interior paint, 2020
Roof, 2001
Roof cleaned and maintained, 2020 with transferrable 5 year warranty
Chimney work, 2014
Hall bath renovation,
En suite bath renovation,
Dishwasher, 2020
Basement windows in mechanical room,
