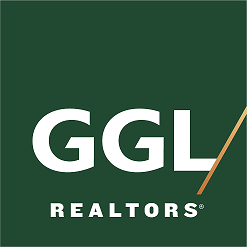
280 E Deerpath
Lake Forest, Illinois 60045
| Room Count | 15 rooms, 5 beds, 6.1 baths |
| Square Footage | 6,022 |
| Lot Size | 1.44 acres |
| Parking | 4 car garage |
| Neighborhood | Windridge |
| Taxes | $33,438 for 2019 |
4 Fireplaces, Vaulted/Cathedral Ceilings, Bar-Wet, Hardwood Floors, 1st Floor Bedroom, 1st Floor Laundry, 2nd Floor Laundry, 1st Floor Full Bath, Walk-In Closet(s)
Oven-Double, Microwave, Dishwasher, High End Refrigerator, Washer, Dryer, Disposal, All Stainless Steel Kitchen Appliances, Cooktop, Range Hood
Central Air, Gas Forced Air Heating (2+ Sep Heating Systems), Humidifier, Sump Pump, Sprinkler-Lawn
Foyer
(18X10) Main Level Marble
Living Room
(20X17) Main Level Hardwood, Palladian Windows
Library
(23X15) Main Level Hardwood
Dining Room
(19X14) Main Level Hardwood, Bay Window(s)
Kitchen
(25X16) Main Level Hardwood
Breakfast Room
(11X9) Main Level Hardwood
Family Room
(24X16) Main Level Hardwood
Sun/Florida Room Heated
(17X16) Main Level Hardwood
Screened Porch
(8X11) Main Level Wood Laminate
Laundry
(11X9) 2nd Level Hardwood
Master Bedroom
(25X15) 2nd Level Hardwood
2nd Bedroom
(15X14) 2nd Level Hardwood
3rd Bedroom
(21X15) 2nd Level Hardwood
4th Bedroom
(19X14) 2nd Level Hardwood
5th Bedroom
(30X22) 2nd Level
Recreation Room
(48X32) Basement Carpet
Game Room
(38X24) Basement Carpet
Exercise Room
(24X15) Basement Carpet
Lake Forest, IL 60045

280 E Deerpath
Lake Forest, Illinois 60045