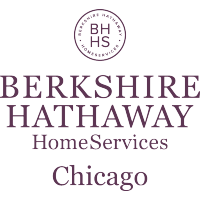sold for
$555,000
| Room Count |
5 rooms, 2 beds, 2.0 baths |
| Square Footage |
1608 |
| Parking |
2 parking spaces |
| Neighborhood |
The Buckingham |
| Complex |
The Buckingham |
| Assessments |
1459 Monthly |
More about this property
Elevator Building
Foyer 11 x 5
Travertine floor with access to 3 separate closets. One holds the stackable washer and dryer, extra freezer and storage cabinet. 2 additional closets with plenty of storage.
Living Room 25 x 22
Living and dining room combination yields fabulous open floor plan. Wall of windows over the city makes everyday different and interesting.
Kitchen 15 x 8
Gorgeous white kitchen with granite counter tops and backsplash.
Easy to take care of Travertine floors. Under counter and on top of cabinets lighting.
Granite Counter Tops
In Kitchen
Bedroom 1 19 x 13
Large primary suite with wall of built in cabinetry including drawers. Additional book shelve. Carpeted.
Primary Bathroom
Walk In Closet 9 x 6
Custom Primary walk in closet
Bedroom 2 15 x 12
2nd bedroom or arts and crafts room, or whatever you want it to be room. Flex space. If you want an office, there is a built in credenza with file drawers and pendant lighting.
2nd Full Bathroom
Walk-In Closet(s)
Laundry Room 9 x 4
Good size laundry with space to hang clothes and store essentials
Freezer
Additional freezer in laundry room
Central Air
Pool
Indoor rooftop pool



