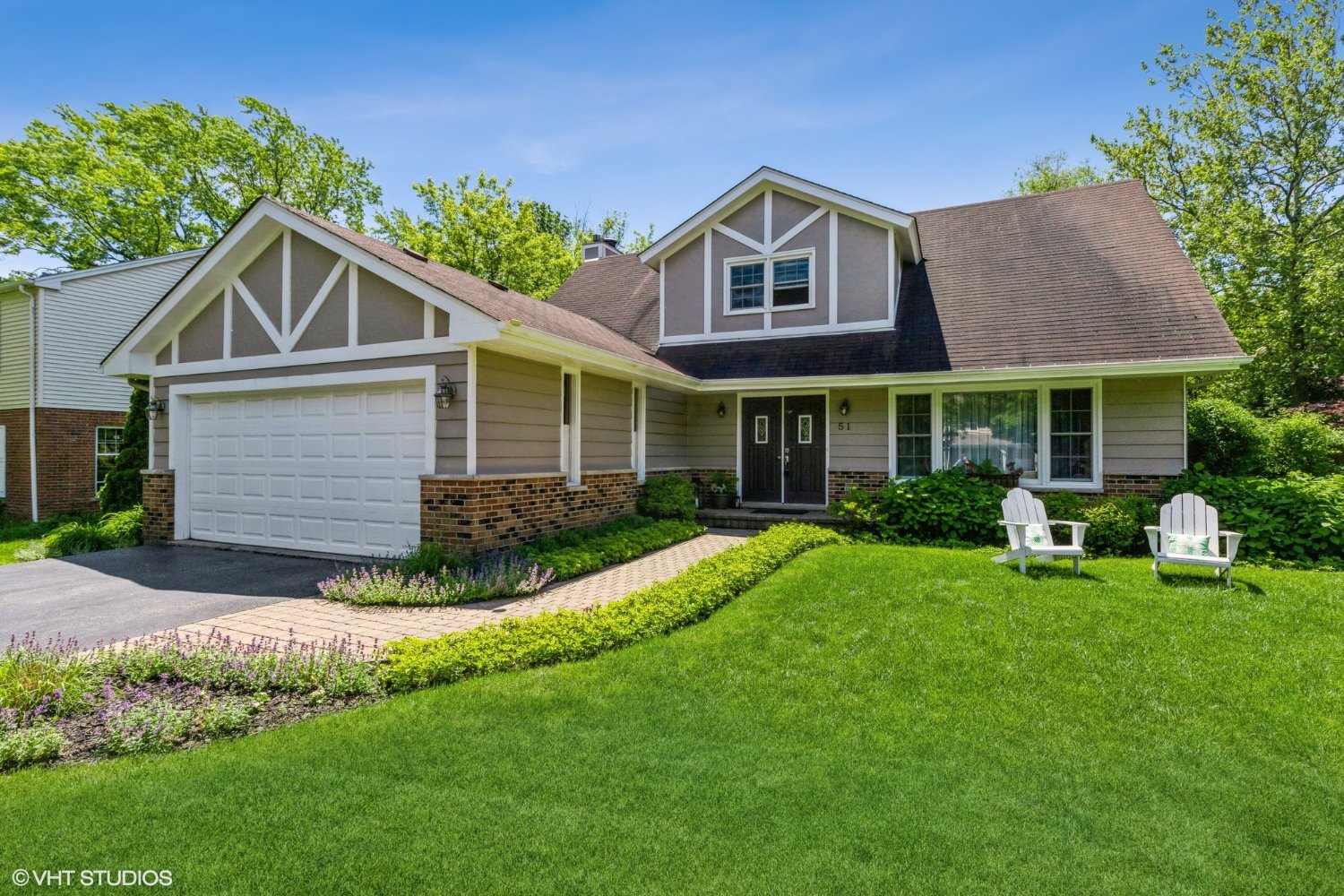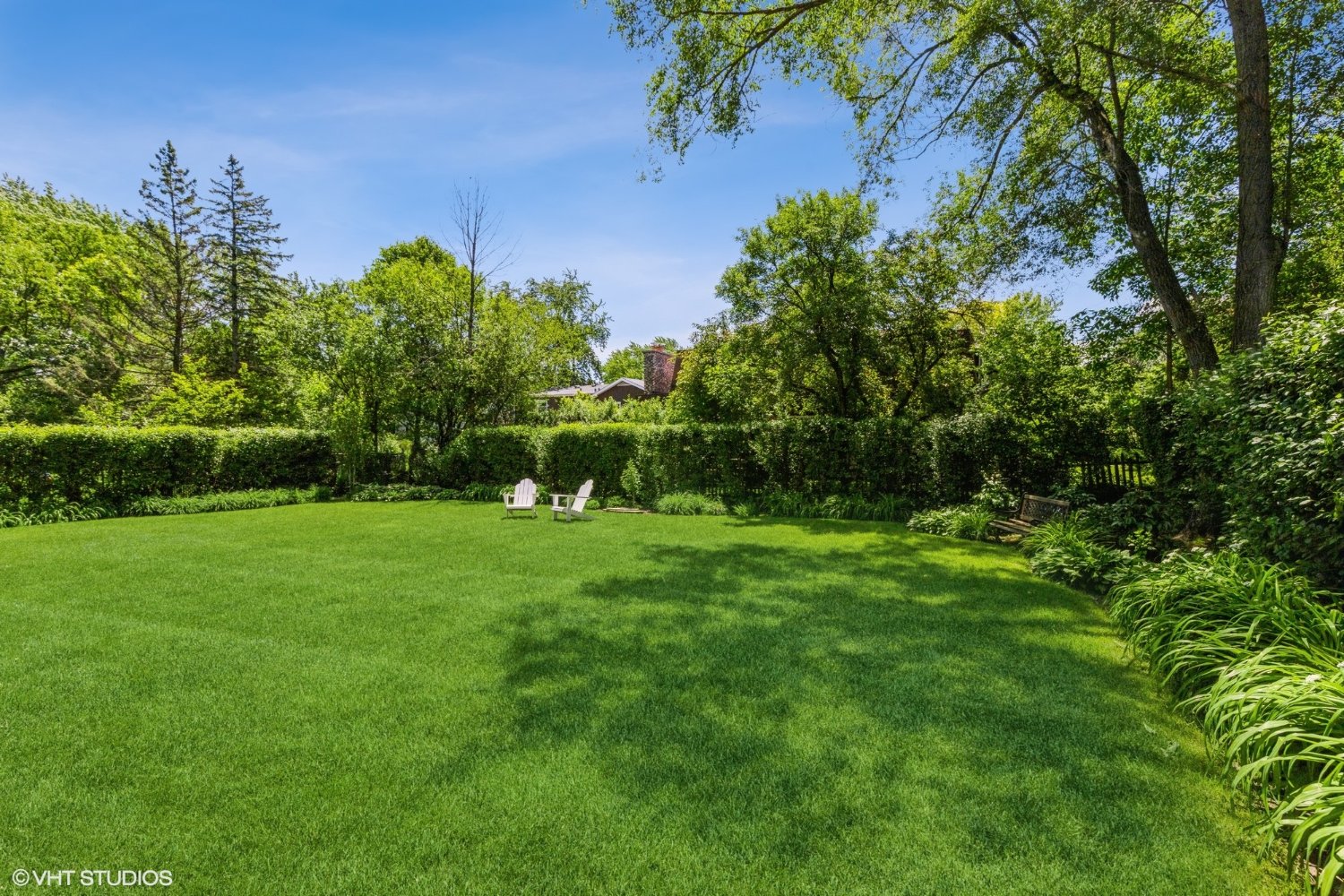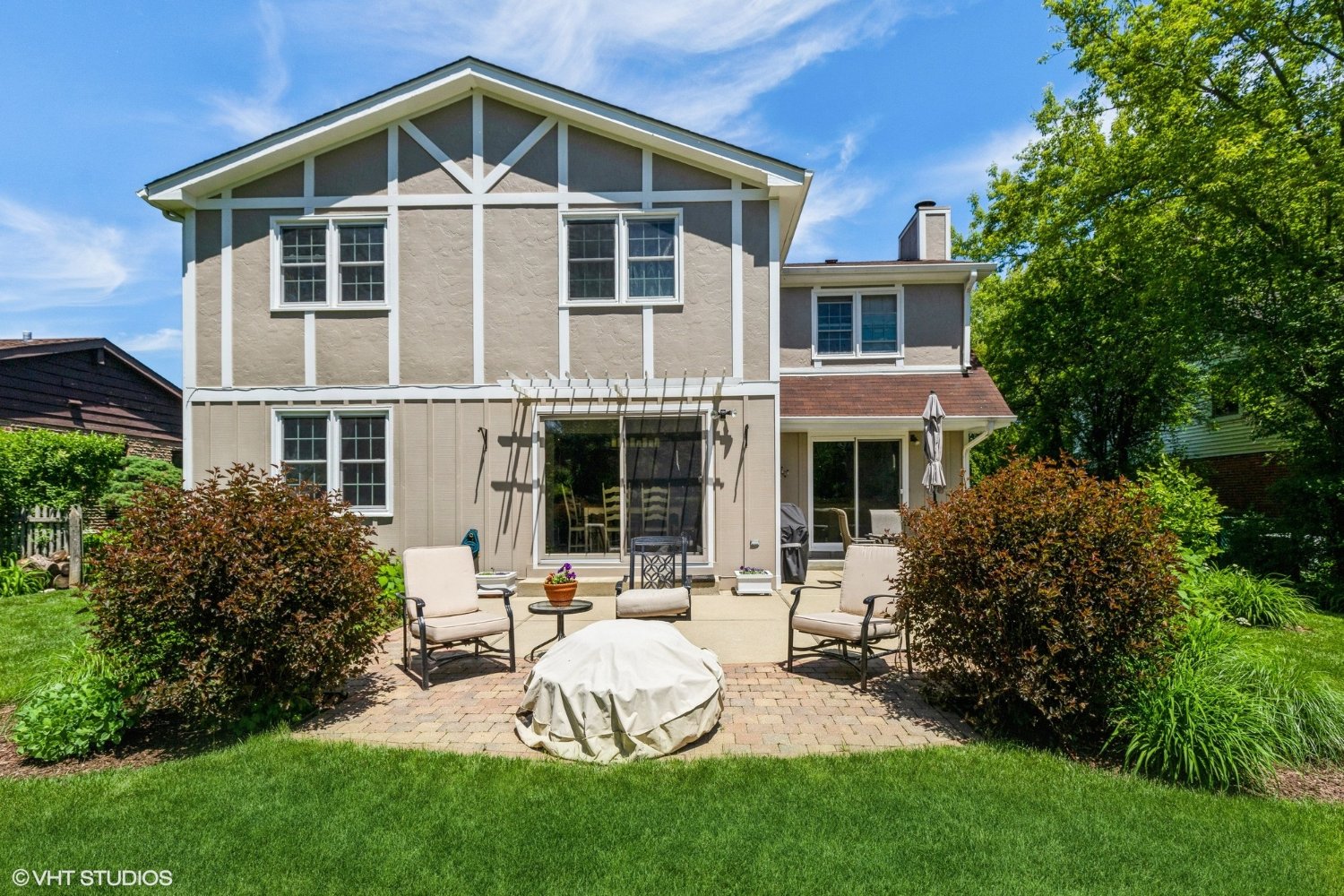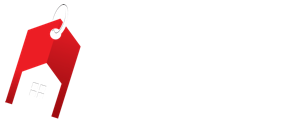
$729,000
4 Beds, 2.1 Baths
Square Footage: 2697 above grade plus 1097 basement
Parking: Two car attached garage
51 Marion Avenue
Lake Forest, IL 60045
Cul de sac location ~
This fresh and neutral four bedroom home is located on a private cul-de-sac in the Cherokee School District. The oversized living room is perfect for entertaining, and flows to the dining room, both enjoying lovely views. The kitchen – which has been updated with maple cabinets and granite counters – features a great peninsula with bar seating and built-in beverage fridge. The kitchen opens to a spacious and sunny breakfast area with sliding doors to the patio. The family room has wood floors, a wood burning fireplace, and additional sliding doors to the rear patio. All four bedrooms are of a generous size and have wonderful closet space. The lower level is another great living space with large, carpeted rec room and expansive storage room. Improvements include the replacement of all windows, sliding doors, bathrooms, kitchen, brick walkway, soffits, exterior paint, refinished wood floors, and basement finishing. This home is nestled on a lovely, fenced lot in the H.O Stone neighborhood and enjoys lower West Deerfield Township property taxes.
Improvements ~
Interior paint 2020
Landscaping 2020
Refinished floors 2020
Exterior paint 2019
Exterior wood replacement 2019
Stainless steel dishwasher 2019
Nest thermostat 2016
Stainless steel refrigerator 2015
Garage door opener and door hardware 2015
Gas water heater 2014
Garbage disposer 2014
Outside pavers, front and back 2009
Two sliding doors by Andersen and Pella 2008
Pella windows 2008
Finished basement 2007
Laundry room 2006
Kitchen expansion 2005
Three bathrooms remodeled 2004
Exclusion ~
Stained glass in kitchen



