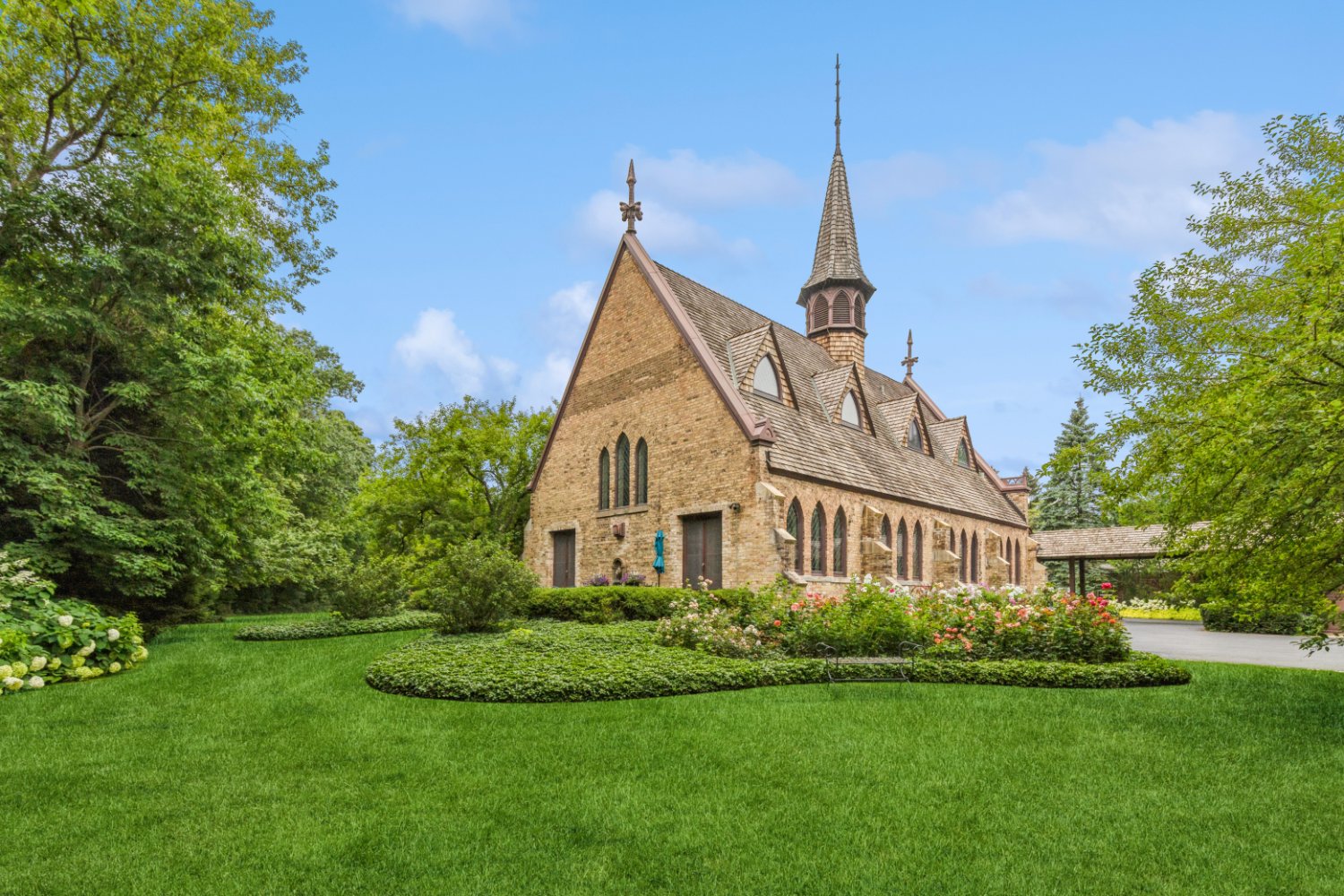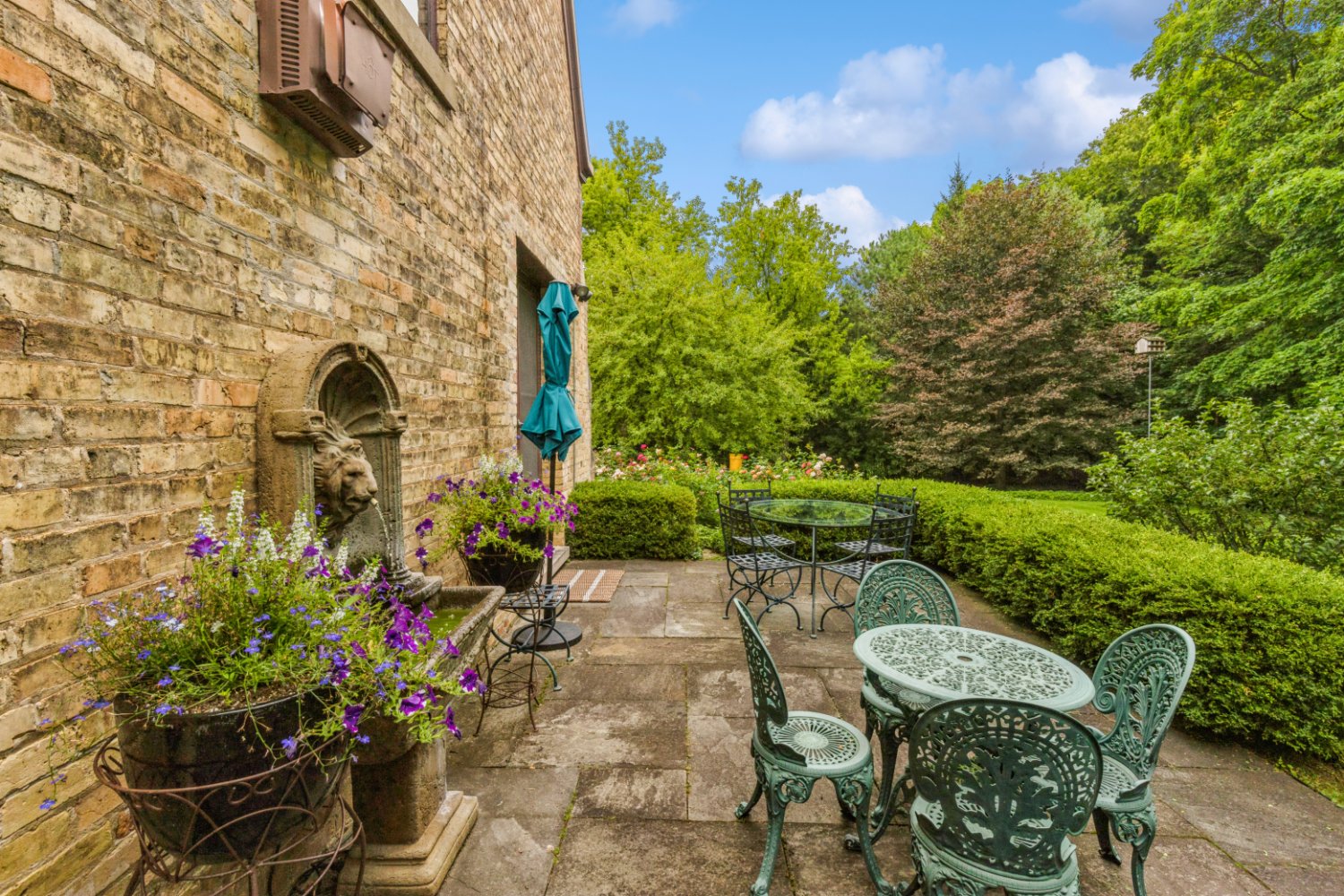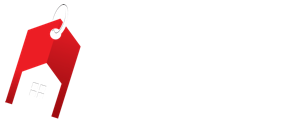
$1,100,000
3 Beds, 3.1 Baths
Square Footage: 2859
Parking: Three car detached garage
539 North Mayflower Road
Lake Forest, Illinois 60045
Ferry Hall Chapel ~
The Ferry Hall Chapel, built in 1888, was designed by noted architect Henry Ives Cobb who was known for the First Presbyterian Church of Lake Forest, The Newberry Library, and the Chicago Athletic Association, among many others. After Ferry Hall was closed, the building was converted into a private residence in 1980. This Gothic style building has been recognized by the National Register of Historic Places for its architectural significance. This home now features a grand great room with soaring ceilings, arched windows and doorways, and original leaded glass windows. You will find both first and second floor master bedroom suites, two handsome offices, and a chef’s kitchen with stainless steel appliances and granite counters. A third floor provides an additional bedroom suite with delightful tree top views. Last purchased in 2010, many improvements have been made to both update and preserve the integrity of the home. Wood floors were installed on the second and third floors. In the great room, a direct-vent gas fireplace was added with antique, carved wood mantle from France. Other recent improvements include tuckpointing, two water heaters, and cedar roof maintenance and repairs. This home also enjoys modern amenities such as a main level laundry room, a basement for storage, and a detached three car garage with breezeway. This home is located just one block from Lake Michigan and enjoys a very private setting with beautifully landscaped rose gardens, bluestone patio with fountain, and ravine views. This home maintains a unique and independent role within the Mayflower Park Condominium Association.
Features ~
High ceilings
Original leaded glass windows & front doors
Foyer with brick tile floor
Arched openings
Arched windows
Bluestone patio
Direct vent gas fireplace
Wood floors
Office with pine wood paneling and built-ins & gas fireplace
Powder room
Master bedroom 1st floor
Bath with two vanities, walk-in shower, three closets
Kitchen with cherry cabinets & granite counters
Laundry on main level
Master bedroom 2nd floor with rose window
Master bath with two sinks, walk-in shower,
Third floor bedroom and bath with tub and slate floor
Office on second floor with built-ins
Three car detached garage with breezeway
Improvements ~
Wood floors installed on the second and third floors ($20,000)
Direct-vent gas fireplace was added with antique, carved wood mantle from France. (Approx $7,000 for mantle)
Tuckpointing ($7,400)
Two water heaters, 2022 ($5,000)
Cedar roof maintenance and repairs, 2022
Custom bookcases in second floor master ($25,000)
Basement windows replaced
Interior remodeled and rebuilt 35 years ago
One furnace, 2006, one furnace 2017


