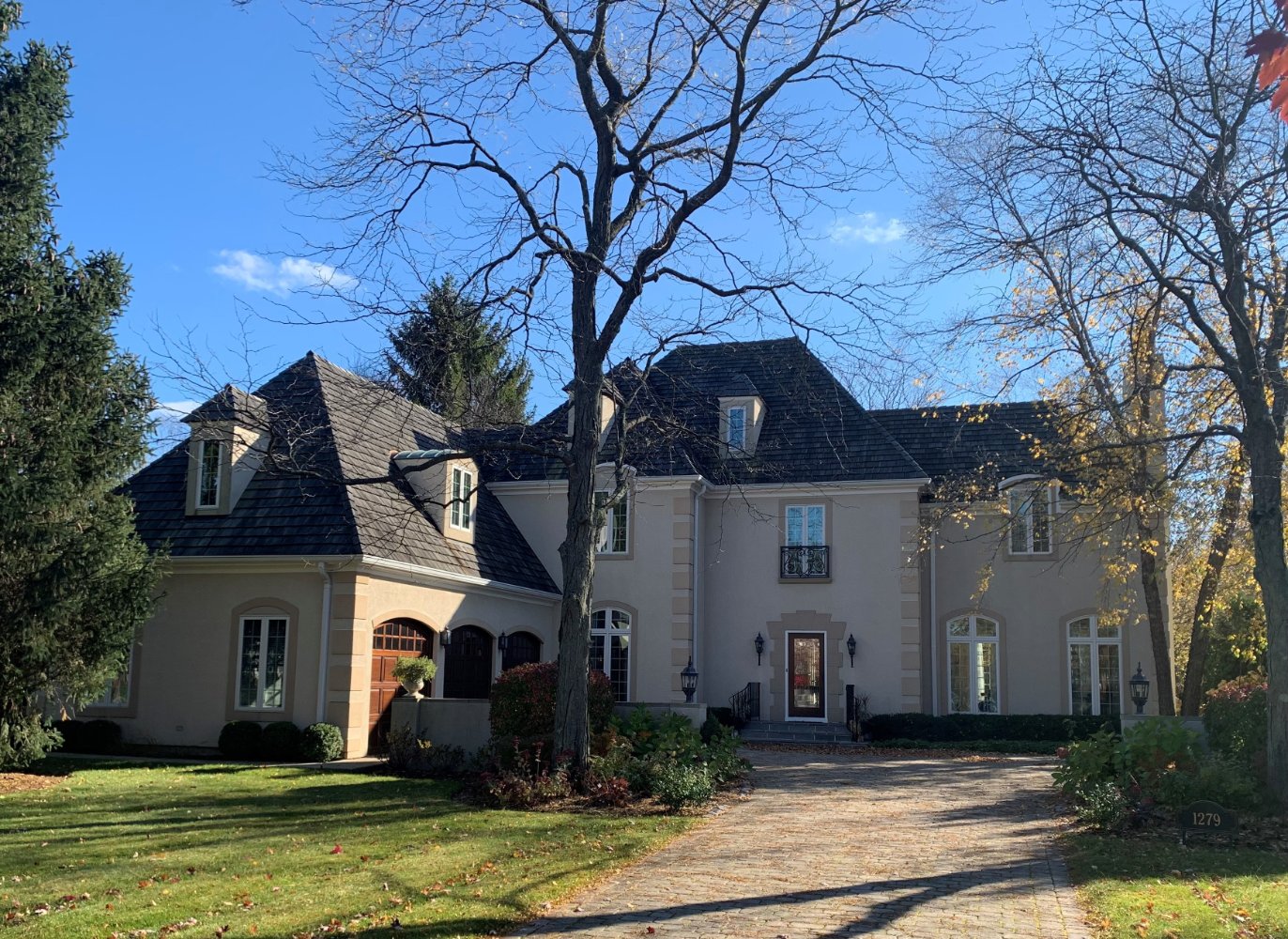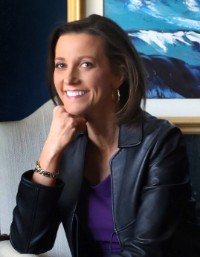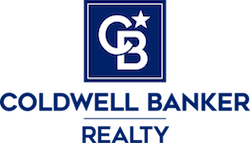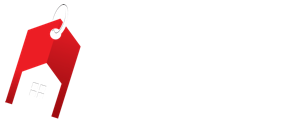
$1,275,000
5 Beds, 4.2 Baths
Square Footage: 4,424 plus finished basement
Parking: Three car attached garage
1279 Lawrence
Lake Forest, IL 60045
Arbor Ridge Beauty ~
This sophisticated Gene Martin home in Arbor Ridge, built in 1990, sits on almost half an acre close to Everett School and enjoys serene pond views. The beautiful paver driveway and walkway lead to bluestone steps and an elegant entrance. The three car, side-loading garage with wood doors contributes to the handsome curb appeal. On the main level, you will find a formal foyer with arched openings to the freshly painted & carpeted living room with gas fireplace, the dining room with French doors to the patio, and a formal office with custom built-ins. The oversized kitchen has been renovated with white cabinets, Quartzite counters, subway tile backsplash, and stainless steel appliances including Sub-zero refrigerator, beverage fridge, and warming drawer. This fantastic kitchen enjoys its own grill deck, and is also open to great room with soaring ceilings, brick fireplace, and French doors to rear patio. The main level also features a mud room with lockers, and a first floor laundry room with bonus double ovens for entertaining. This home has four bedrooms on the second level, and a fifth bedroom in the finished lower level. You will also find four full bathrooms, two powder rooms, and three fireplaces! The finished lower level has a great rec room, bedroom, bathroom, and ample storage. Additional features include wood floors, deep crown moldings, recessed lights, and beautiful doors. This meticulously maintained home enjoys many updates including cedar roof, windows, doors, bathroom updates, kitchen remodel, paint, carpet and more! In addition, there is room to expand above the garage.
Improvements ~
Roof replacement, 2013
Window & door replacement, 2013
Furnace, first floor, replaced, 2014
Front exterior stairs replaced, 2015
Air conditioner condenser, 2016
Driveway pavers reset, 2016
Kitchen quartzite counters polished, 2019
Carpet in living room and office, 2021
Paint in living room and office, 2021
Paint in basement, 2022
Kitchen cooktop, 2022
Basement windows, 2022
Bathroom updates: replaced vanities, 2007
Stucco maintenance and repairs, 2012 & 2018
Features ~
Three car garage
Paver patio, driveway & walkways with bluestone steps
Cedar roof
Three fireplaces: two gas & one wood burning
Two main level powder rooms
Wood floors
French doors
Deep crown moldings
Arched openings
Recessed lights
Office on main level with handsome built-ins
Updated kitchen with Quartzite counters, Sub-zero refrigerator, beverage fridge, Stainless steel appliances, warming drawer, subway tile backsplash, & open to great room with soaring ceilings
Family room with brick fireplace, vaulted ceiling, French doors to patio
Grill patio off kitchen
Pond views
First floor laundry room with bonus double ovens for entertaining
Mud room with lockers and tile floors
Master bedroom suite with fireplace
Master bath with Skylight, double vanities, separate shower and tub
Jack & Jill bedroom/bath
One ensuite bedroom
Updated baths
Ample closets
Finished basement with bedroom, bath, storage
Room to expand above garage

Suzanne Myers
847.421.4635
SEND A MESSAGE
Contact Suzanne Myers to get more information or arrange a private tour of 1279 Lawrence.

675 Forest Ave
Lake Forest, Illinois 60045
Real estate agents affiliated with Coldwell Banker are independent contractor sales associates and are not employees of Coldwell Banker. Coldwell Banker Residential Brokerage fully supports the principles of the Fair Housing Act and the Equal Opportunity Act. Operated by a subsidiary of NRT LLC. Coldwell Banker and the Coldwell Banker Logo are registered service marks owned by Coldwell Banker Real Estate LLC.

