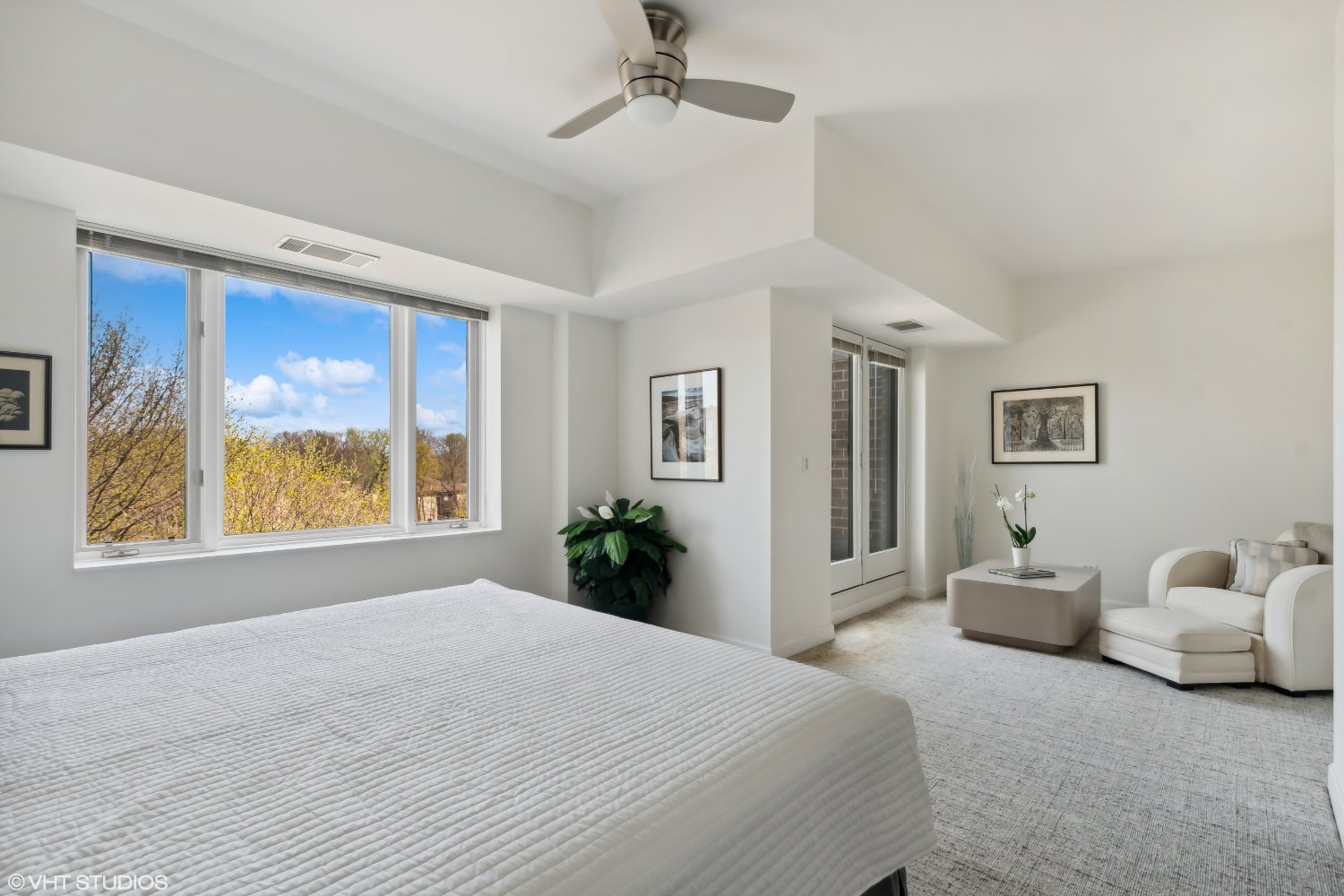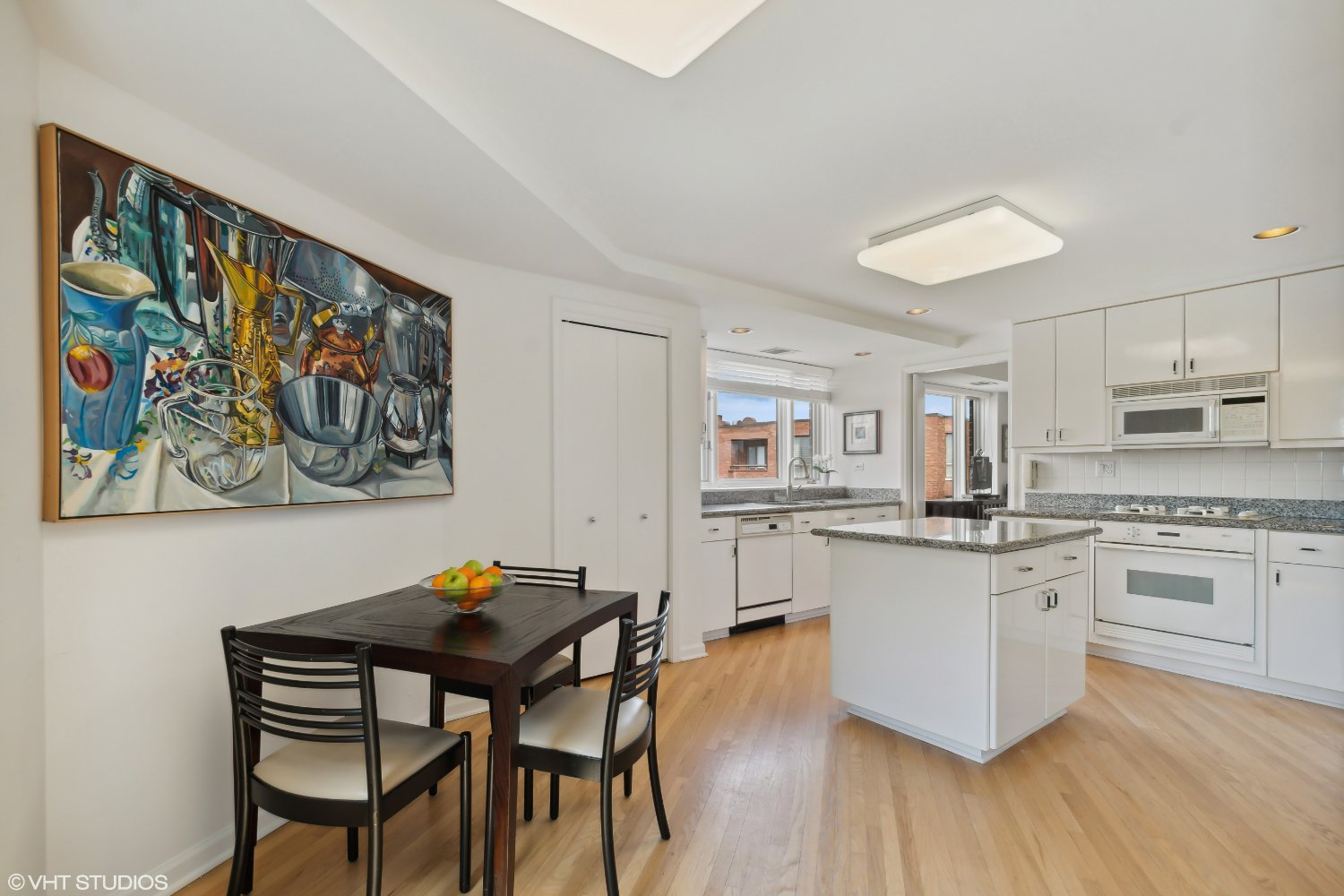Convenient maintenance-free living in sought-after in-town location, close to everything!!
Spacious and bright end-unit, 2598 sq ft, boasts a great floor plan with inviting, practical space for everyday living and entertaining. This sprawling top floor corner unit, with 9 ft ceilings and loads of natural light, has 2 bedrooms, a sitting room and 2.5 baths. Offering stunning east treetop views from most rooms, and north and west views from some, this lovingly maintained condo enjoys a convenient downtown Highland Park location, just steps from shops, restaurants, train, Green Bay Trail and public transportation. Gracious double door entry opens to marble foyer, welcoming you home. Light-filled Living Room, graced by floor-to-ceiling bay windows, is highlighted by a wall of built-ins and bookcases. L-shaped Dining Room adjoins and opens to one of two balconies. Lovely sun-drenched eat-in Kitchen has hardwood floors, granite counters, white cabinets, an island, pantry closet and inviting Breakfast Area. Storage abounds –closets flank wide hallways leading to two generously-sized ensuite bedrooms with private baths and large customized walk-in closets. The Primary Bedroom suite includes a Sitting Room that opens to the second balcony -- the ideal spot to read your paper and enjoy your morning coffee. Additionally, a Powder Room serves guests. Two utility/mechanical rooms and a separate laundry room, with full-size washer and dryer, offer more in-unit storage. Zoned HVAC. New Renewal by Anderson doors to both balconies. 2 heated garage spaces. This is a wonderful place to call home…and enjoy easy maintenance-free living at its best!
Amazing Space
Close To Everything!
Location! Location! Location!








