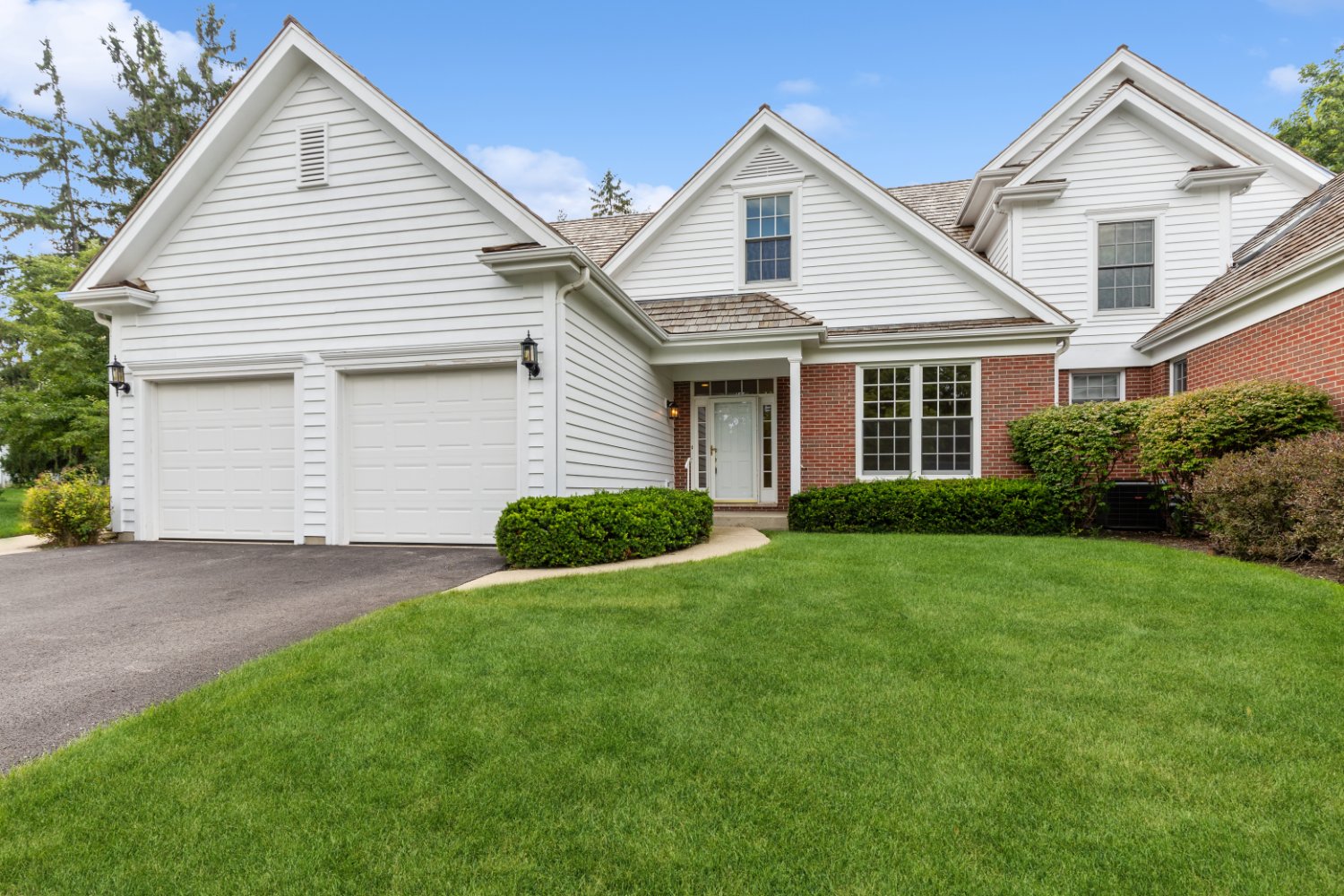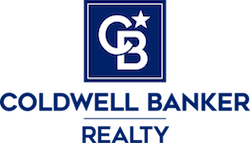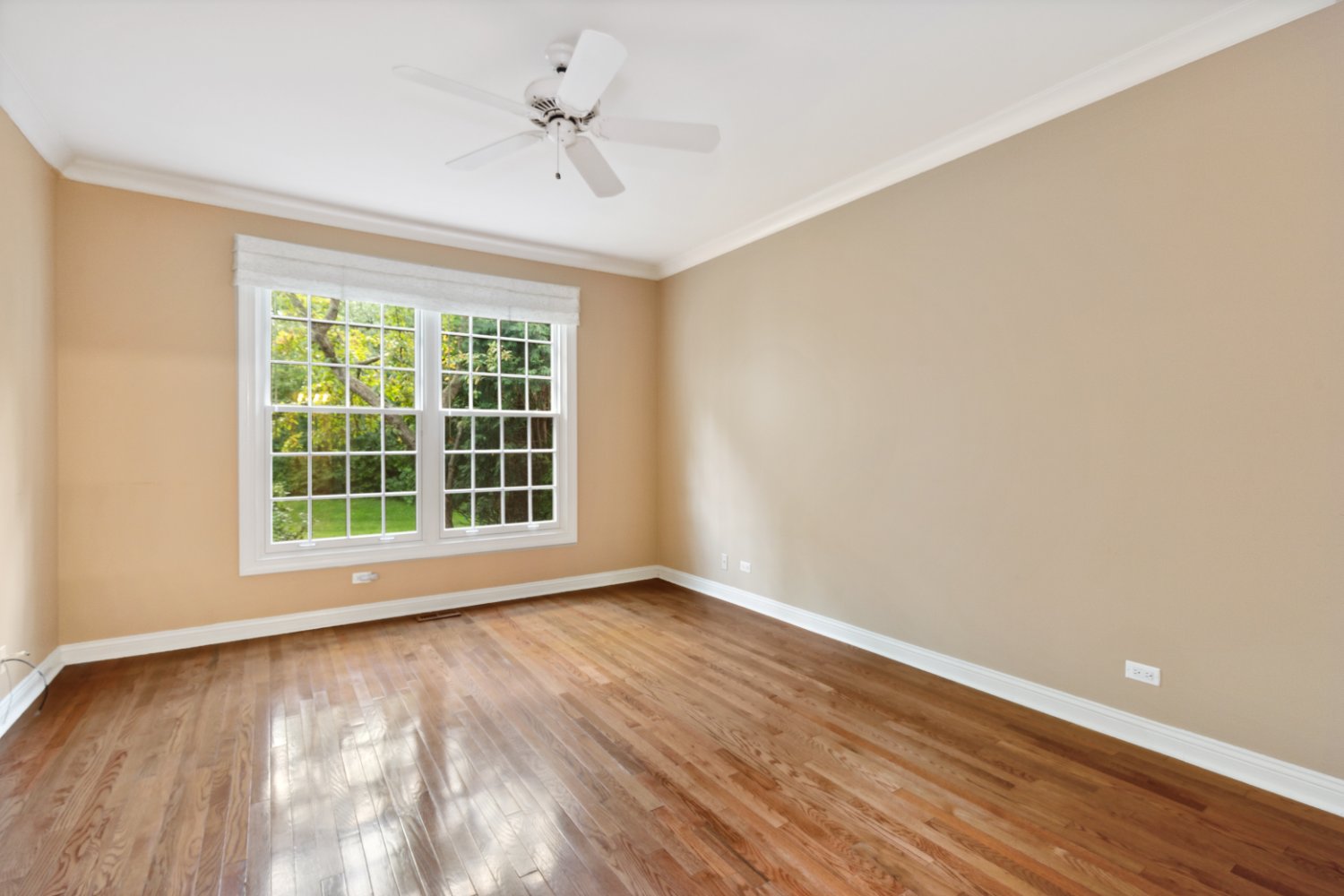
$805,000
4 Beds, 3.2 Baths
Square Footage: 3,340 upper levels plus 1,937 in basement
Parking: Two car attached garage
442 Woodward
Lake Forest, Illinois 60045
Conway Farms Townhome ~
This Conway Farms townhome enjoys tremendous space and a fantastic floor plan. You will find high ceilings, wood floors, crown moldings, and sun-filled rooms. The white kitchen has a breakfast area with bay window, double ovens, and a gas cooktop. The dining room is open to living room which features a gas fireplace flanked by handsome built-ins. The family room has a cathedral ceiling and sliding doors to the charming brick patio which enjoys a southern & western exposure. The main level primary suite features a large walk-in closet and bath with double vanities and separate shower & tub. The main level also has an office or fourth bedroom with a full bathroom with walk-in shower located just outside in the hallway. The second level has two carpeted bedrooms and one full bath. Both bedrooms have walk-in attic access. The finished basement provides another additional living space finished with a wood staircase, bead board paneling, a wet bar with refrigerator, and powder room. Additional features include Anderson windows - an upgrade from builder's package, main level laundry room, and attached two-car garage. Updates include: newer roof, chimney rebuilt, driveway, and cedar siding & trim painted. This is a private location within Conway Farms as the property abuts the backyards of private homes on Saunders Road and not the tollway. Enjoy pool and tennis as well as maintenance free living at 442 Woodward Court in Conway Farms. This home will convey "as-is."
Features ~
One owner home
Quarterly assessments: $2,200 (includes lawn and snow)
High ceilings
Crown moldings
Wood floors
Office or 4th bedroom with wood floors and crown moldings
Anderson windows – upgrade from builder’s package
Main level full bath with walk-in shower
Kitchen with breakfast area with bay window, white cabinets, double ovens, Corian counters, stainless appliances. Gas cook top
Main level laundry room
Dining room open to living room
Living room with gas fireplace, built-ins, crown moldings
Family room with vaulted ceiling and sliders to the brick patio
Main level master suite with huge walk-in closet, and bath with double vanities and separate shower & tub
Powder room
Second level: two bedrooms with carpet and full bath. (One with walk-in closet) Both bedrooms have access to walk-in attic storage.
Finished basement with powder room and wet bar and refrigerator, wood stairs, beadboard, carpet.
Newer roof

Suzanne Myers
847.421.4635
SEND A MESSAGE
Contact Suzanne Myers to get more information or arrange a private tour of 442 Woodward.

675 Forest Ave
Lake Forest, Illinois 60045
Real estate agents affiliated with Coldwell Banker are independent contractor sales associates and are not employees of Coldwell Banker. Coldwell Banker Residential Brokerage fully supports the principles of the Fair Housing Act and the Equal Opportunity Act. Operated by a subsidiary of NRT LLC. Coldwell Banker and the Coldwell Banker Logo are registered service marks owned by Coldwell Banker Real Estate LLC.



