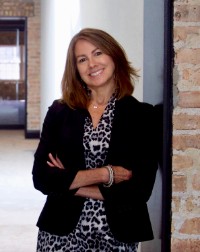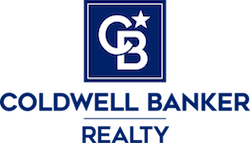sold for
$6,200,000
| Room Count |
19 rooms, 6 beds, 6.3 baths |
| Square Footage |
7051 main level, 4500 finished square feet in lower level |
| Lot Size |
2.23 acres |
| Parking |
3 Car Attached |
| Neighborhood |
East of Sheridan Road/Near the Shore of Lake Michigan |
| Taxes |
$87,319 for 2023 |
| Assessments |
none |
INTERIOR DETAILS
• Ceiling Heights: First Floor – 12 feet with volume ceiling in the family room and breakfast room; second floor ceiling heights are 9’6” and the lower level is mainly 9 feet.
• The gallery, living room and dining room have different plaster crown moldings, as in the European tradition generally measuring 12 inches throughout the residence.
• Base moldings are generally 10 inches
• Interior doors are common-arched solid core with JPM Boubet solid brass hardware, made in France.
• Elegant flooring throughout; marble, Versailles patterned walnut, limestone, strip walnut, wool carpet in primary bedroom
• Custom designed flush inset cabinetry throughout
• Custom wood paneled three stop elevator with phone and hydraulic lift has high gloss painted walls and custom leather wrapped handrail.
• Laundry facilities on each level
• Central vacuum (current owner has not utilized this system and cannot verify condition)
• 8 woodburning interior fireplaces (one wood burning exterior) with gas starters and new gas logs.
• SECOND FLOOR DETAILS - Flooring is select walnut flooring (with the exception of the baths which are marble and primary bedroom). The gallery hall has raised true panel wainscot and large crown molding, with four arched barrel-topped south facing dormers. All closets are custom organized. All baths are finished in marble with heated flooring. The elevator accesses this floor on the eastern end of the residence.
• Toto toilets throughout
• Waterworks fixtures used mainly throughout
• Wilmette Hardware custom designed hardware throughout
• Garage has extra height for lift ability, radiant heating (separate zone), epoxy flooring, and loads of storage options.
EXTERIOR DETAILS
• True stucco with cast stone architectural detailing
• Vermont Slate Roof
• Half-round lead coated copper gutters
• High quality Marvin wood simulated true-divided windows (the majority with arched eyebrows
• Marvin wood insulated French doors with transoms
• Custom handcrafted solid walnut 9-foot entry door with arched glass
transom
• Antiqued French solid brass exterior lighting fixtures and lanterns
• Extra height fully insulated designer garage doors
• Exterior bluestone stairs access the lower-level exercise room, with full bath with steam shower and laundry facilities
• Custom whimsical letter box
MECHANICAL/AUDIO-VISUAL/ELECTRICAL
• 600-amp electrical service
• HVAC system replaced – Three Carrier Infinity units with high efficiency air filtration and humidification systems. Units in the lower-level use steam humidification (Nortec) with Aprilaire humidification on the second-floor furnace, providing optimal indoor air quality. All three units are equipped with high-end filtration systems and UV light purification. All thermostats can be controlled remotely, with two zones on the first floor and two zones on the second floor.
• Weil-McLaine boiler replaced in 2024 provides hot water heating through the stone floors in the lower-level (4 zones), the primary bath and the garage
• Two new Bradford White hot water heaters in 2023
• Replaced sump pumps with check valves and battery back-up
• Copper water piping
• Zoeller indoor alarm leak detection system
• Hidden plug mold power strips under cabinetry
• Lutron Lighting System
• Extensively upgraded security system including 16 cameras
• Generac generator handles MEP
• The house features a whole-house music system with 15 zones. TVs and Sonos soundbars are included, along with the A/V racks. The only exception is the router (Fortinet), which is excluded, along with the turntable and accessories. The WiFi system, including the internet access points remain. Invisible speakers with individual controls.
The A/V system is state-of-the-art, including a 4K projector in the theater, while the network infrastructure is commercial grade, supporting dual internet providers for seamless redundancy.
• All systems are on a preventive maintenance schedule, and the property is professionally managed by a dedicated property management company.
LANDSCAPING AND EXTERIOR ENTERTAINMENT
• 2.23 manicured ravine acres
• Crushed bluestone driveway framed in antique granite pavers and granite
paver motor court
• Numerous boxwood hedges and flowering perennials
• Wrought iron fencing on the southern boundary and matching black
aluminum fencing along the ravine.
• Multi-leveled bluestone patios may be accessed through French doors from
the family room, dining room, living room and sunroom. A private patio is
located off the library.
• The upper bluestone patio provides vistas to the lush, wooded ravine and
the built-in BBQ allows for use 365 days a year. The connection between the upper and lower terraces is accented by a wrought iron lighted archway.
• Exterior lighting designed by Lightscapes provides mood and security lighting
• In-ground sprinkler system
• Exterior sound system
• Lannon stone knee wall
• Double sided wood burning lannon stone fireplace with wood storage and
granite caps
The 18x36 gunite pool has been replastered, new waterline tile installed, and coping stones resettled. The 9x9 raised spa was remodeled and resurfaced. All the equipment has been replaced including the filtration system, heater, and valves. The house uses Pentair Screenlogic Connect and operated through an app. The pool electrical cover was replaced in 2016. The pool maintenance is done by Boilini &Co.




